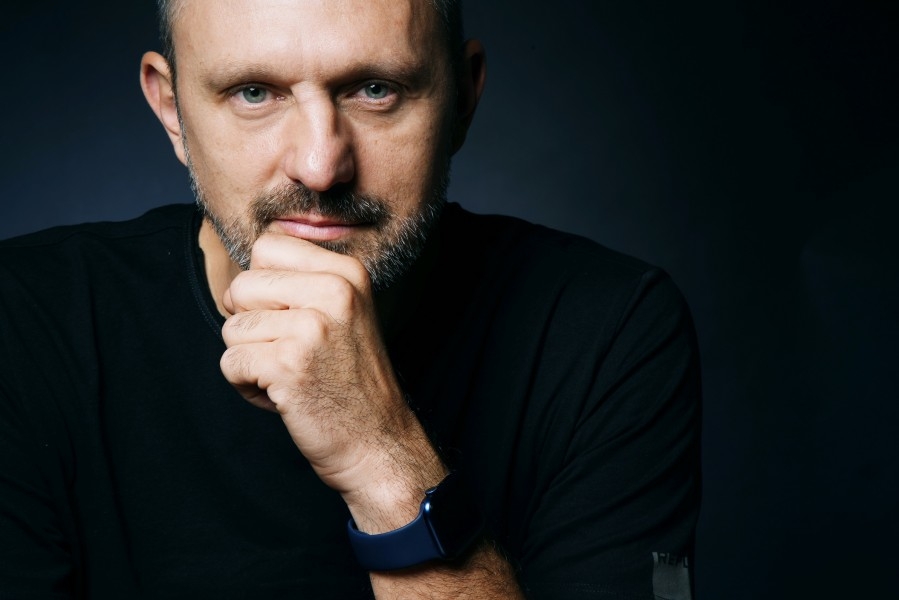 Photo: Nebojša Babić
Photo: Nebojša BabićHigh-class modern commercial buildings that bring innovative and avant-garde solutions and dictate new design and construction trends have never been rare on our market, and today there are more of them than ever. What new trends does the new era bring? What are standards and what is avant-garde when designing an office building or shopping center? How far has the application of new technologies and materials progressed? What are users' requirements today? What challenges do contemporary architects face? These are some of the questions we asked Predrag Milutinović, founder of the MAPA Architects studio. For this multi-awarded architect, with prolific experience in designing and building a large number of commercial buildings of various types throughout the region, from industrial and retail facilities to office buildings and hotels, where he worked as a designer, design manager, project manager, and investment manager, there is no dilemma: changes are constant, and the only way to design something even more beautiful and advanced than the existing one is to have a passion and desire for innovation, without flirting, and an open creative approach.
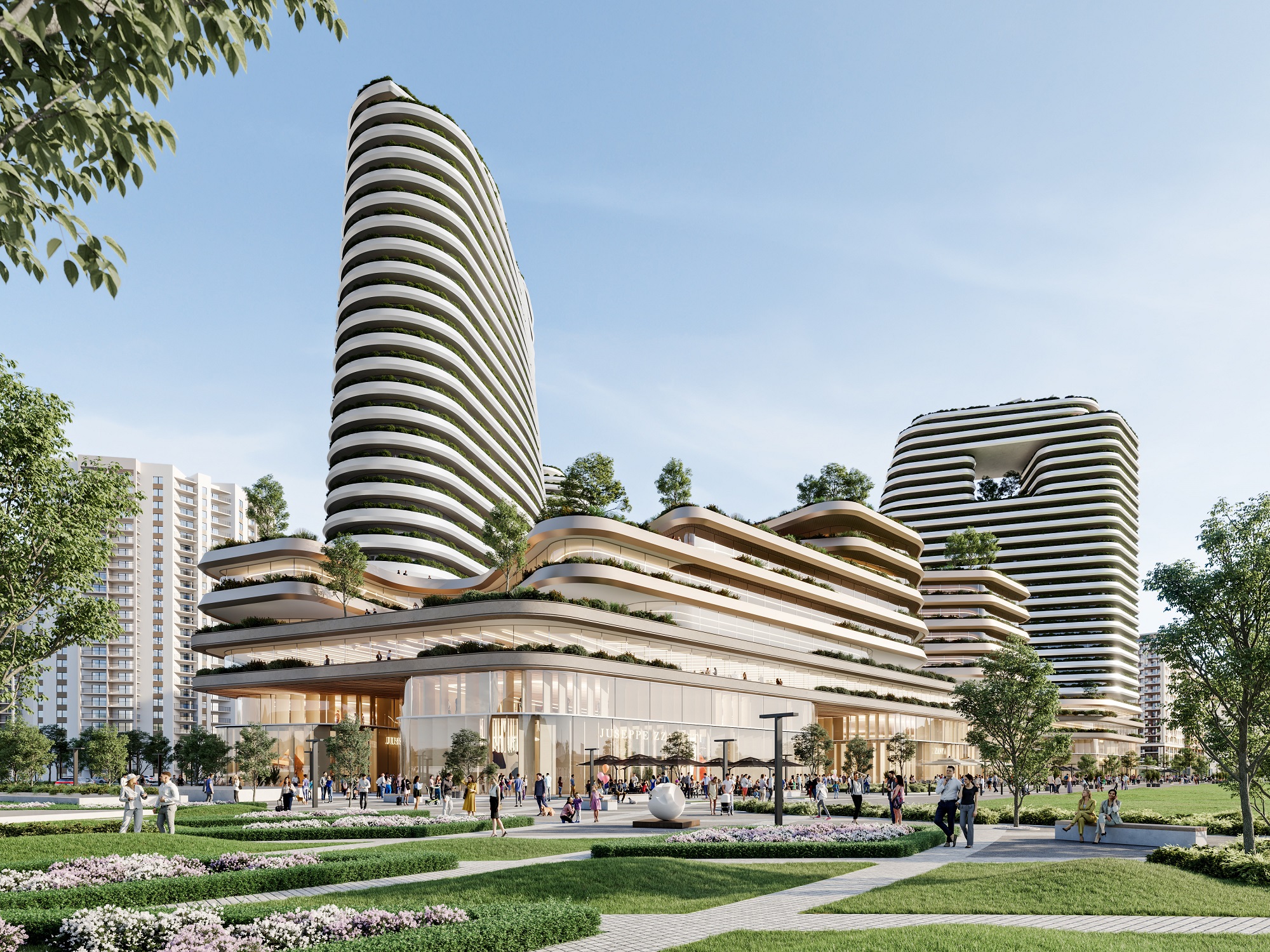
Mixed-use complex by MAPA Architects
How much have construction trends and standards in commercial real estate changed in the last twenty years, and what has had the greatest impact—new technologies or increasingly sophisticated users' requirements?
Changes are constant. They are a consequence of the development of technologies and materials, attempts to speed up construction processes, reduce construction and later maintenance costs, and also create new values and new comfort conditions for work processes. Production technologies for industrial facilities, the application of increasing restrictions and control of waste elements and materials, the impact on ecology, as well as the increasing requirements for reducing energy consumption and the use of renewable sources, certainly influenced greater thinking in the design process itself and more responsible construction processes.
Speaking of construction technologies, they have not changed too much in this time period, but new standards have been set in the organization, furnishing, and use of buildings. Office buildings used to be more strictly designed, with a clear separation of levels, sometimes rigidly taking into account the efficiency and subordination of the processes and responsibilities of the pyramidal structure. With the change in corporate culture, management modalities, and work processes, with changes brought on by the IT industry and digitization, the program requirements for designing have also changed. In an effort to motivate employees as much as possible, office spaces became a mutated form of home offices, which contributed to a more relaxed attitude towards earlier strict business cultures and led to new trends in the design and furnishing of work spaces. I think that these trends put an emphasis on interiors, comfort, and amenities that were not previously found in commercial spaces. That change refreshed approaches to architectural design and enabled greater freedom in the organization and functioning of the space.
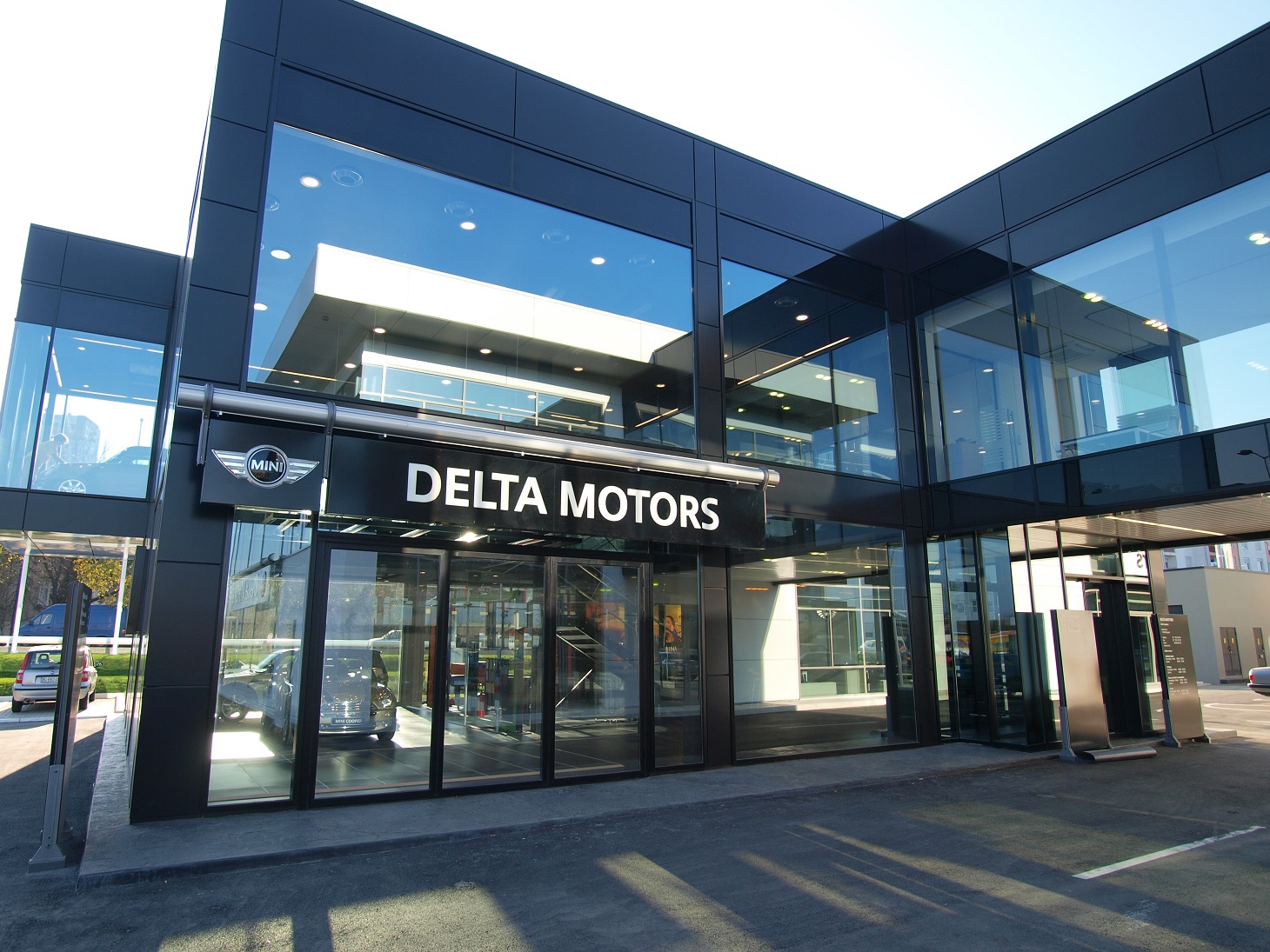
Showroom Delta Motors, Belgrade / Photo: Rade Kovač
Is it impossible to imagine designing huge commercial projects nowadays without being sustainable and green?
I think that it is definitely necessary to design responsibly at any time, taking all aspects into account: quality, comfort, sustainability, durability, and impact on the environment, users, and consumers. Facilities must be sustainable. We have witnessed that some buildings designed a long time ago had a lot of thoughtful details and elements that were somehow lost in times when we skipped profession and fought for more profit. It took its toll and sharply divided nature and man. Architecture must find clear and real answers that are not just a trend brought about by a certified object; it must return to itself and to nature. Large commercial facilities certainly have a big impact on resource use and global warming, and they would have to significantly respect sustainability and ecological standards. Apart from sustainability itself, it is also important to know what materials we used during construction and how much energy and natural resources were irreversibly consumed to build the building. It is important that complex buildings have a responsible attitude towards sustainability, but not as a fashion or for the sake of certification, but for the sake of real indicators that what was taken from nature has somehow been compensated. The trend of green buildings, or I would rather say certified ones, is very present, especially in the commercial real estate sector, which is good because it warns and guides all those who build at the start.
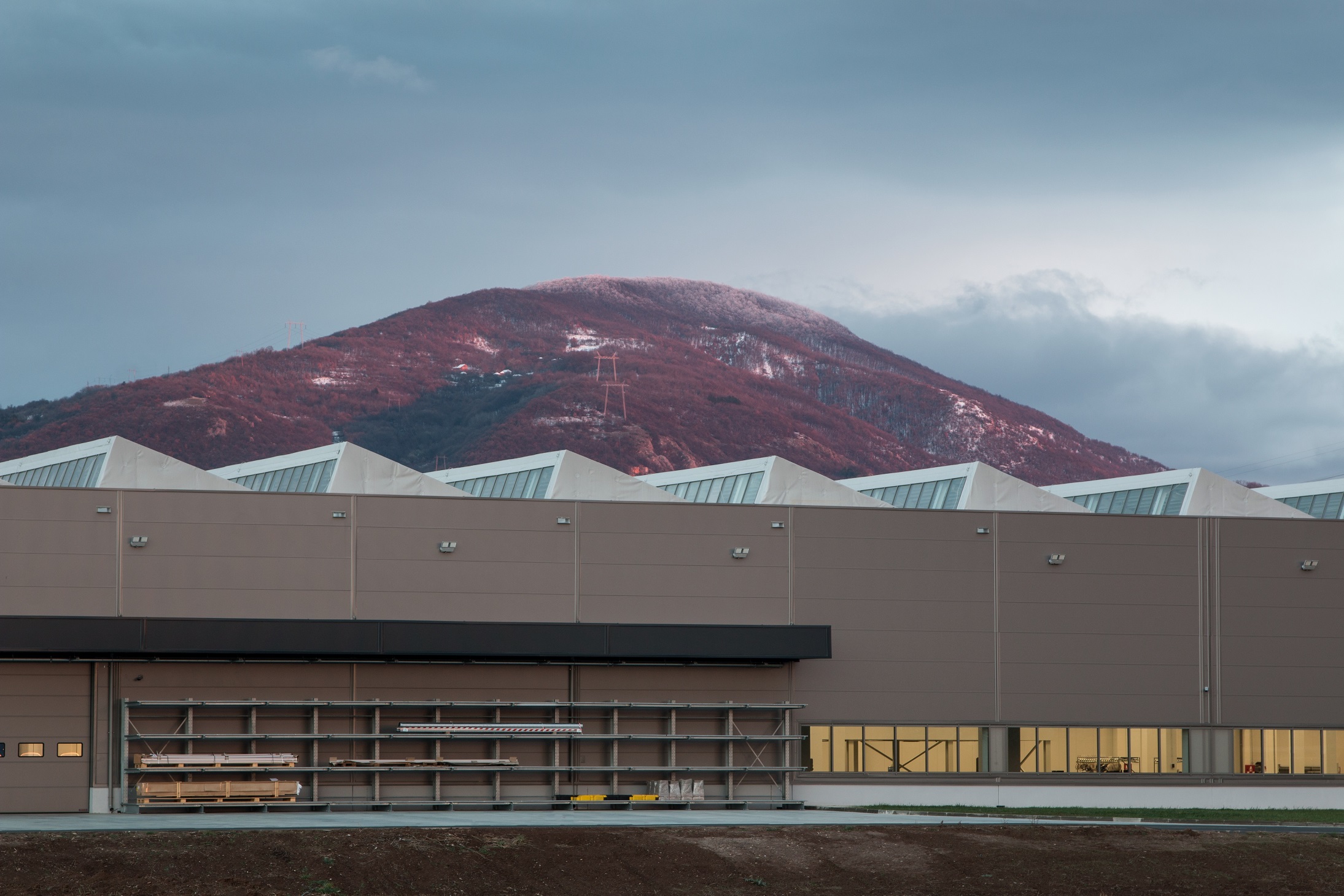
Zumtobel factory, Niš / Photo: Relja Ivanić
Can we say that contemporary commercial buildings, such as modern office buildings, which are increasingly emerging in our country, are in some way the most avant-garde, in the sense that they bring new architectural solutions and construction trends to the market?
That's a good observation. They bring not only trends but also the application of new construction technologies, the use of new materials, or custom-made products just for those projects. Our market has become very interesting. Serbia has long since begun to open up to foreign designers who bring a different approach, precisely because of the experiences they bring but also partly because of branding. A part of large corporations had the need to brand their projects with the foreign signatures of well-known architects, but this also brought some other good circumstances, for example, that domestic architects became more free in their design approach. Today, we have very interesting approaches and different concepts of objects that do not lag behind the innovative world in anything. In the past, everything was lacking on our market, so the trend of development of commercial buildings in the last 20 years has been noticeable—from ordinary, reduced ones to sophisticated ones in every respect, and we can even say avant-garde ones.
Can you give examples of some commercial buildings that once had the greatest influence on the spread of new construction trends in our country, and which modern buildings, recently built, would you single out as representative?
We fondly recall what our professors and senior colleagues told us about the golden period of construction in our country. At that time, conceptualization and innovation ruled, and the profession was respected and listened to. You couldn't do without knowledge, and time was analog. In that analog communication between production and design, Serbian companies managed to design and build many buildings both in the country and abroad that remained impressive. Looking locally, structures like the Sava Center and the Intercontinental Hotel, the Energoprojekt office building, the Museum of Contemporary Art, or the Federation Palace have influenced the matrix, maturing, learning, and spreading the trend. At that time, architects had a need for innovation because it was necessary to build quickly and with quality; they used a lot of prefabrication, new construction technologies, new materials—everything was new and innovative. Many of these buildings experienced their first revitalization or reconstruction after 25 years or more. The Sava Center complex was the only one from this area to be nominated for the famous Pritzker Architecture Prize. In more recent times, it is certainly the Zepter Palace, a modern and special office building created at a time when there were only two cranes in Belgrade. I would also like to single out the long-designed and long-built shopping mall complex in Rajieva, which is one of the largest mixed-use projects in our country. The newly built buildings on Milutin Milanković Boulevard—GTC Green Heart, the NCR campus, and the latest GTC X, which has the Golden LEED certificate—are certainly representative commercial buildings.
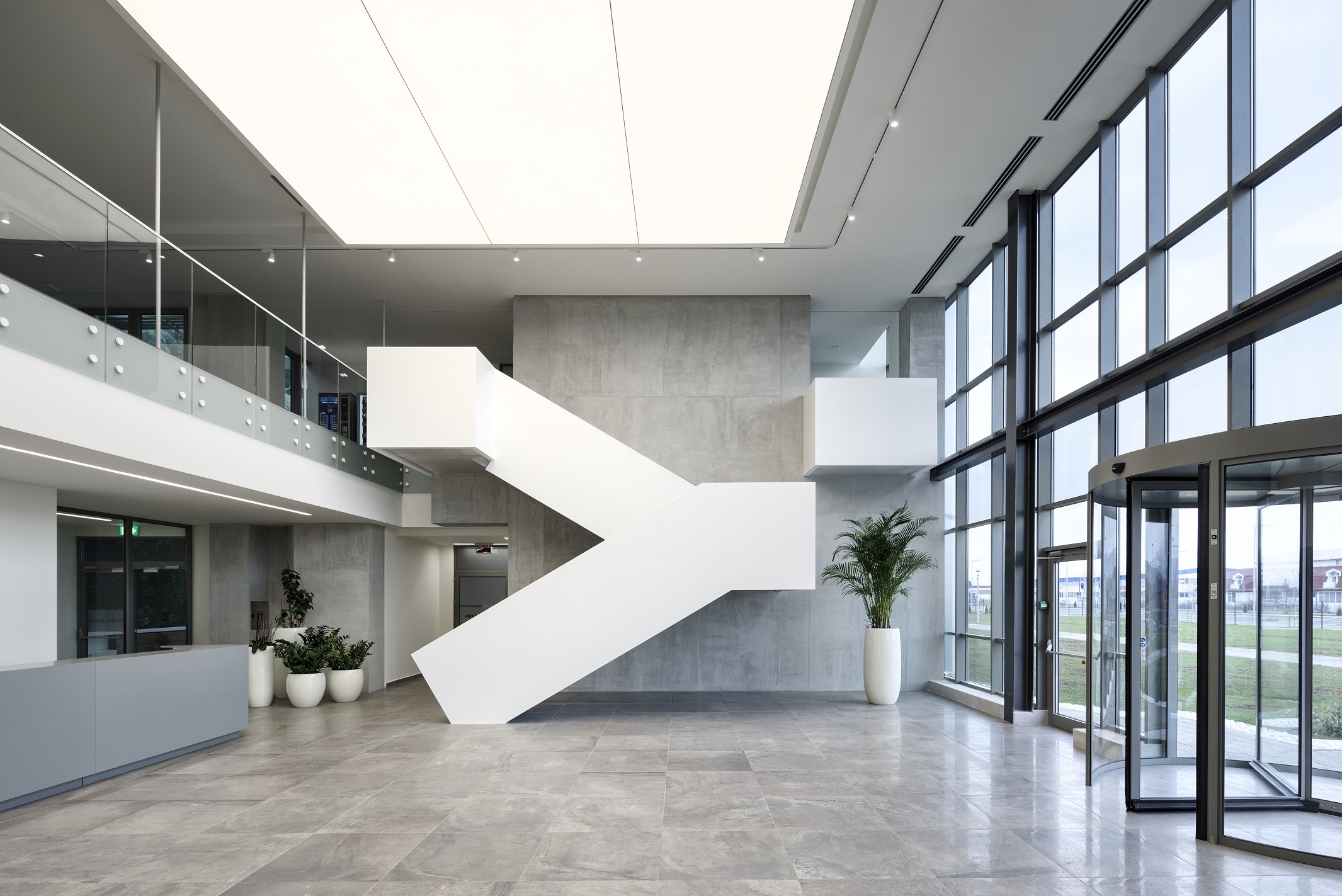
Zumtobel office, Niš / Photo: Relja Ivanić
The integration of high technology and nature in buildings is also one of the notable construction trends in the commercial real estate sector, both in the world and in our country. What are your experiences with so-called biophilic design and modern smart systems?
The use of highly sophisticated technology is certainly needed, and sometimes even necessary. I had experience with both commercial and some demanding residential buildings with the use of high technology in order to create a more comfortable space for both work and life. Technology has enabled us to have extremely clean water in our facilities, using filters of newer generations. With technological devices, we have enabled a more comfortable stay and extended vitality in our work spaces. Many companies follow all these trends and implement them in their facilities. Biophilia, on the other hand, gives us a sense of naturalness and brings us back to our relationship with nature, from which we have become completely alienated in recent years. I believe that with a modern approach to design, in the initial setting of the concept of objects, all the mentioned aspects and possible technological applications should be taken into account. The previously mentioned buildings, built more than 40 years ago, really had nature in them, so I claim that the consciousness of the designers has always been on that line of biophilia.
Aesthetics and functionality are two equally important requirements that modern commercial buildings must fulfill. What are the most sought-after standards in this sense today? Are glass facades and modular open-space concepts still the ultimate?
Aesthetics and functionality, but also comfort in a broader sense, sound and acoustics, light, horticulture, flora, natural materials... The trend is a return to the basics, the identity of the locality, fitting in, and sustainability. This is not only conditioned by global efforts to reduce warming, save energy, and make buildings sustainable, but also by the saturation of generic objects with strict functionality and standards that are transferred. In recent times, there has been an increasing search for identities, the culture that companies create, and the values that they communicate, which are reflected in design and construction. We mentioned certification; it has slowly become a must-have, and it also affects the financial aspect of investment. Glass has also experienced technological advances, and the application of that material in architecture is large—not ultimate, but significant. We still cannot imagine skyscrapers without glass envelopes; they are now even in several superimposed layers. The reasons for the continued use of glass, especially in office buildings, are faster construction, technological assurance, but also comfortable spaces that are protected, open up the view, bring in clean light, are easy to maintain, etc.
The modularity of the open office space is not ultimate, but the multifunctionality is, and it brings us back to some modules. Symmetry and excessive order are rarely found in today's matrixes of office space; they are occasionally "broken" by islands, places for leisure, conversation, relaxation, and venting, which break the rigidity of the idea of strict modularity. We certainly achieve modularity in various ways; it is very important for installers, and it is a challenge for architects to make spaces not boring but inspiring.
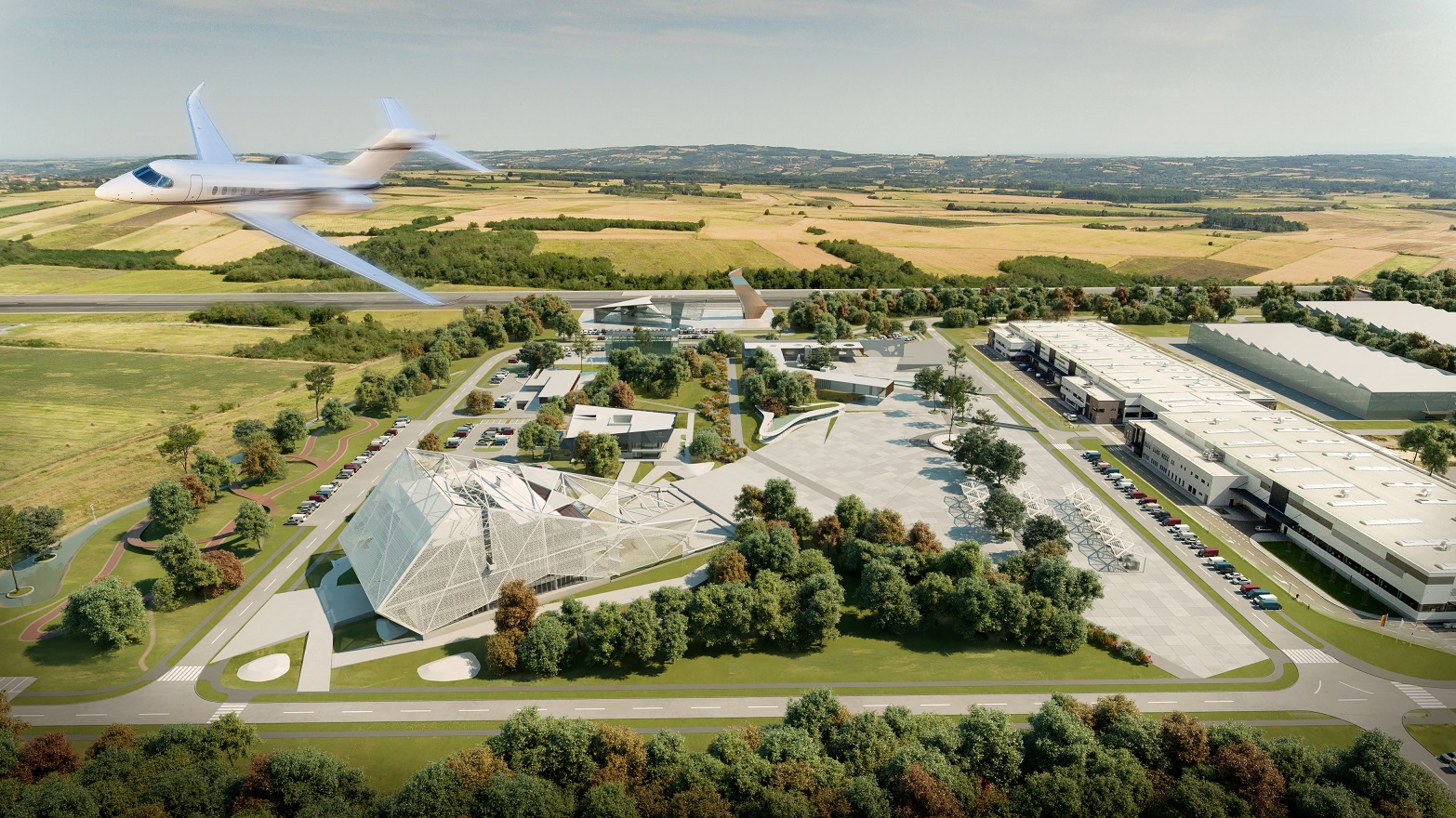
Mind Park master plan, Kragujevac / Photo: MAPA Architects
We are witnessing the increasingly widespread trend of building mixed-use projects; there are more and more residential-office or hotel-business complexes that combine space for multiple purposes in one place. Why is this trend so popular?
That trend started years ago, when the great classics ruled the architectural scene. These were once innovative and avant-garde projects that enabled a greater number of functions in one place. We can see a distinct trend in the development of such complexes in recent times. The popularity may have increased since the time of the pandemic, when we needed a greater concentration of functions in a smaller space without barriers and distances. I think that it is partly fashion, but also the need to form new city mini-centers with multiple functions. Those centers are therefore better advertised in terms of sales as "everything in one place". What is wrong is to develop such concepts at any cost. There are several recent examples that are declared green mixed-use complexes, but when you enter them and inspect the facilities, it is not exactly the comfort that should be aimed for.
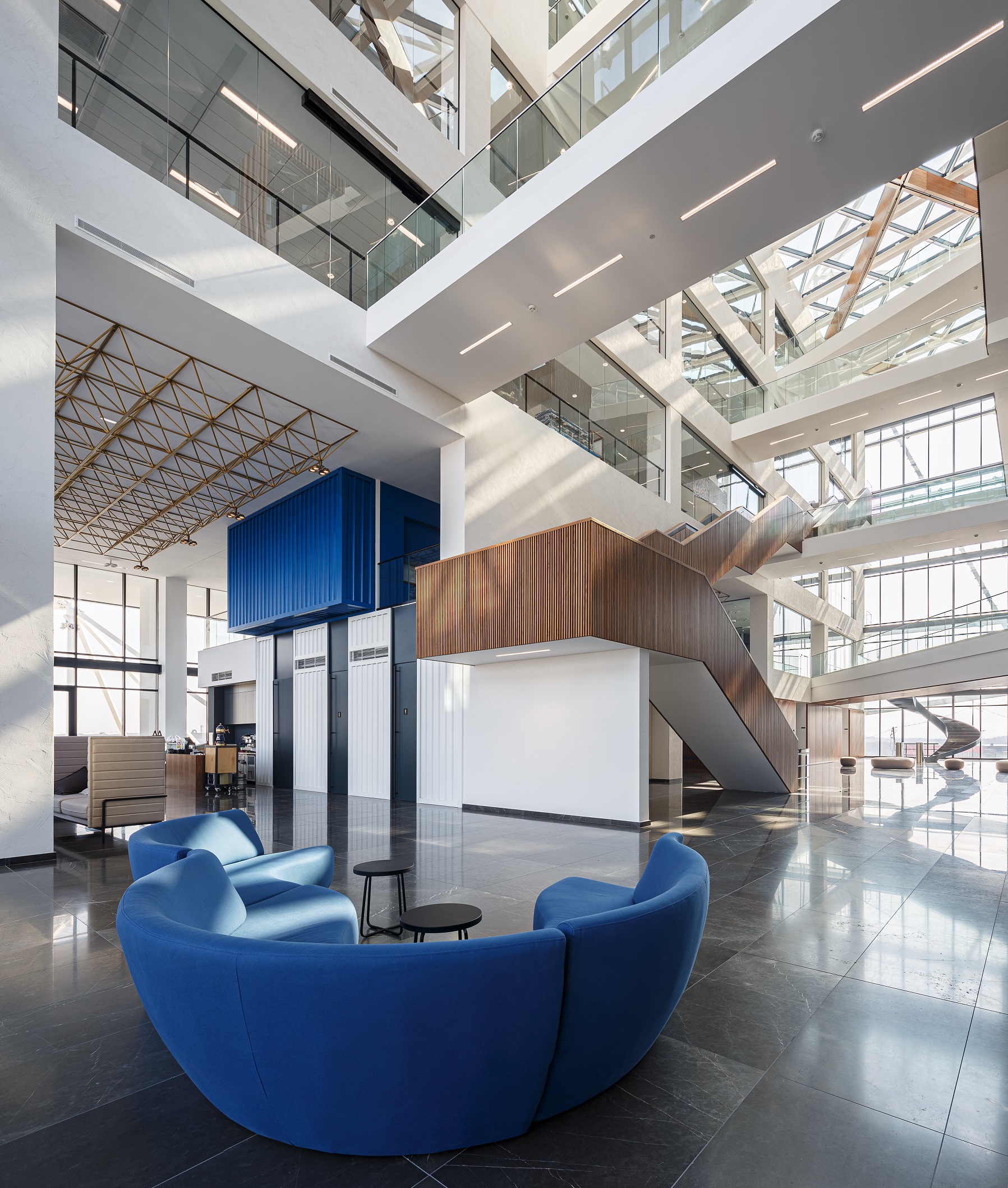
Mind Office, Mind Park, Kragujevac / Photo: Relja Ivanić
How do you like the trend of office towers that is slowly taking over Belgrade? Do you see further development of commercial real estate in height or width in the capital since there are more and more examples of relocating business space to the outskirts?
I wouldn't call it just a trend. I think that this is the need for narrower city spaces that have the ability to only go up, of course, if the plan and regulations allow it. I am not strongly against it, and such facilities are justified because, for the relatively small area you occupy, you have enormous capacities. It's a question of the infrastructure that accompanies it, parking, and everything else. Belgrade does not have an excessive number of such facilities in relation to its area and needs; one would expect more. I could not predict further development, but New Belgrade can accommodate such facilities, and we can certainly expect them in the future. The old city center is not able to accommodate such new structures without its quality and identity being damaged and devalued. The Beogradjanka building remained lonely. Parking in that zone is still problematic.
The reconstruction of old industrial complexes into business parks is a great thing, especially those on the outskirts of cities. Belgrade, Niš, Novi Sad, and Kragujevac have great potential in this sense. Huge complexes are already being successfully converted into spacious offices with high ceilings and biophilic elements, making them a great place to work. In addition to the reconstructions, which I welcome because in this way we recycle and reduce both energy consumption and global warming, there are many fine examples of IT parks outside big cities. Some of the industrial and business parks are also in areas far outside cities, in nature. One of them is the Mind Park in Cerovac (on the outskirts of Kragujevac), on which my team and I worked on the master plan and design. That complex started with industry and business, with accompanying contents that complement the needs of the people who work there, such as restaurants, shops, kindergartens, sports facilities, and even its own airport. The expansion is planned precisely in this direction so that the entire complex is sustainable in all aspects.
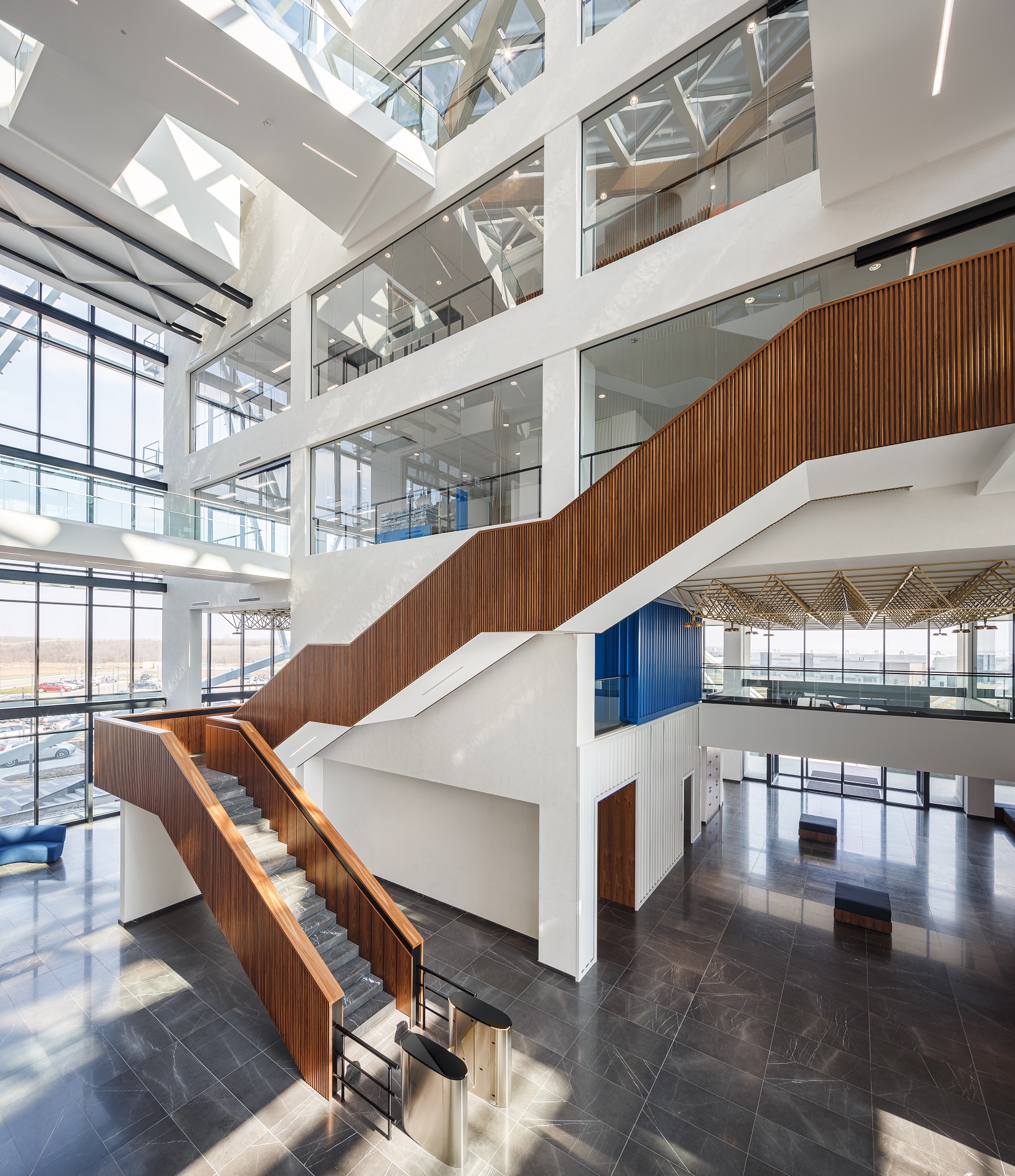
Mind Office, Mind Park, Kragujevac / Photo: Relja Ivanić
During your career, you designed office buildings, shopping centers, retail parks, and hotels. Which of these types of commercial real estate has gone the furthest in applying modern design and construction solutions?
Shopping centers and retail parks have become big stages for spectacles, enabled by their huge areas and the large number of functions they have. There are many innovations on those projects due to construction technologies, but also new, modern solutions and applications of materials; somehow, these innovations are best "received" on those buildings. Modern solutions for those objects are, however, subordinated to the function and attraction of customers, so it is difficult to escape from the imposed iconography, which is why all these objects look a bit alike. Office buildings and hotels, in my opinion, are more durable than shopping and consumer culture. In this sense, the innovations and expressiveness of those objects are more reduced, but not necessarily less modern and avant-garde; on the contrary, Some objects, although perhaps once very simply matrix-defined in space, become benchmarks, like the Square Nine hotel in our country or some foreign solutions worked out by architect David Chipperfield, this year's laureate of the Pritzker Prize.
New markets and new destinations want to attract attention, such as Dubai or Qatar, where there are large mixed-use centers, ground-breaking hotels, and office buildings. It is a question of lifestyle and what other aspects of social life provide. Architecture must also follow that or be accepted as avant-garde and drive this development.
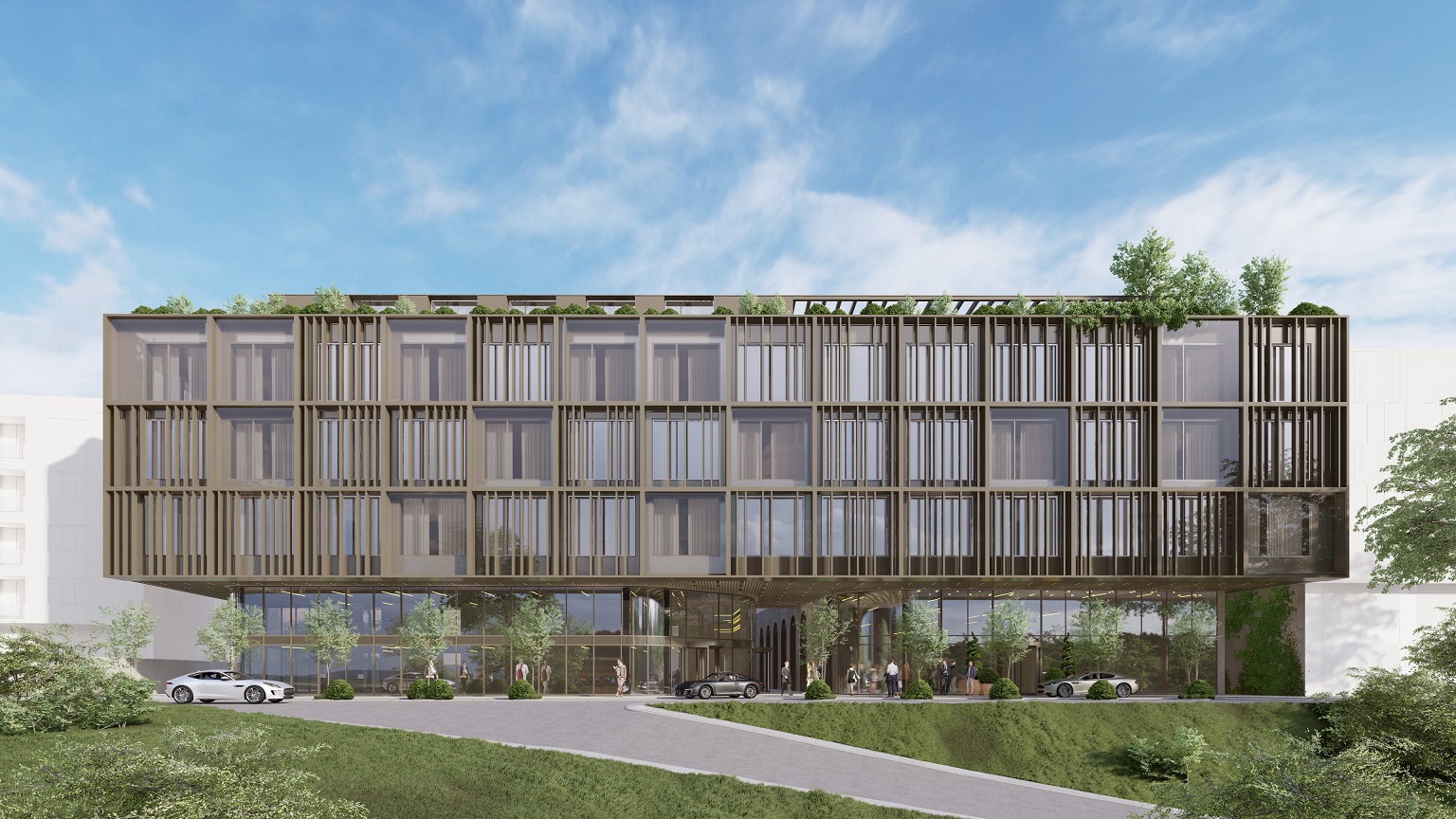
Hotel XYZ / Photo: MAPA Architects
What type of project is the biggest challenge for you, and what realized projects are you particularly proud of?
A special challenge is getting new projects that seek innovation rather than simply rewriting the program. I'm looking forward to the new micro-mixed-use complexes and neighborhoods that are sustainable because these are concepts that we haven't had the opportunity to try out until completion and construction. Of the completed projects, I am particularly proud of the Home for Developmentally Disabled Children on Bežanijska Kosa and the Iskra Paralympic Center in Kragujevac. These are two facilities that have been recognized and awarded by the professional public and gladly accepted by users, and which set new standards in the construction of facilities of this type. Speaking of commercial buildings, the Mind Office within Mind Park is the most inspiring to me. It is special in terms of the investor's attitude towards the architect and the process, but also programmatically, because it is set up with elements that somewhat bring us back to the classics we looked up to, but at the same time it is modern in design and concept and adapted to modern business conditions and the tenant company culture.
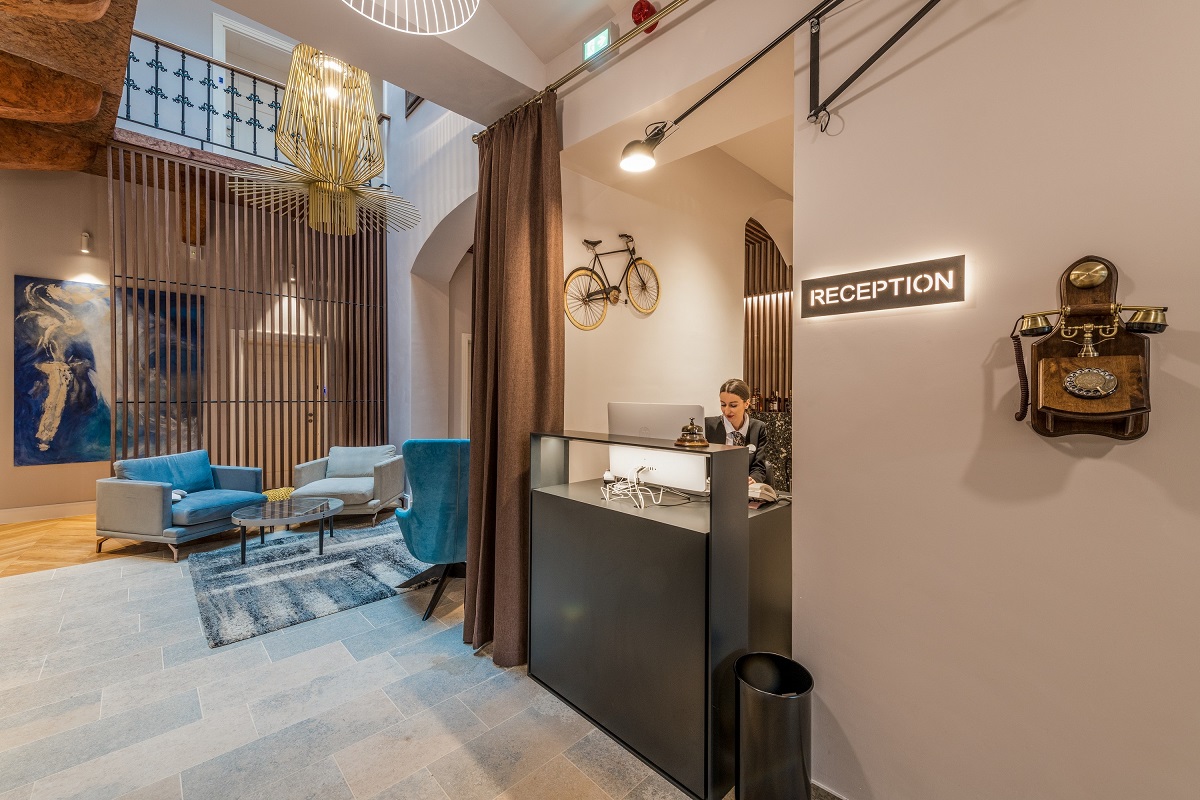
Hotel Tvrdja, Osijek / Photo: MAPA Architects
How do you find inspiration today to design a large commercial building that will be more beautiful, more functional, and more advanced than the existing ones? Do you follow what your colleagues are doing worldwide, and can you name some modern structures that you would like to see in our country or design something similar yourself?
Answers to this question can be found in everything written above, but the most important thing is the opportunity that is offered and where it comes from. Each project is approached very responsibly, with an examination of several spatial concepts that are found in correlation with nature, locality, music, users, consumers, and clients. You must have passion and desire for innovation, without flirting, and an open creative approach. I wouldn't list buildings, but I would mention those whose buildings inspire thousands of architects and investors around the world. Those that I would single out as special, whose works I would like to see in our space, and in whose works I find provocation and inspiration. They are: Jean Nouvel, Alejandro Aravena, Herzog & de Meuron, David Chipperfield, Neri & Hu.
By: Gordana Knežević Monašević
Photo: MAPA Architects