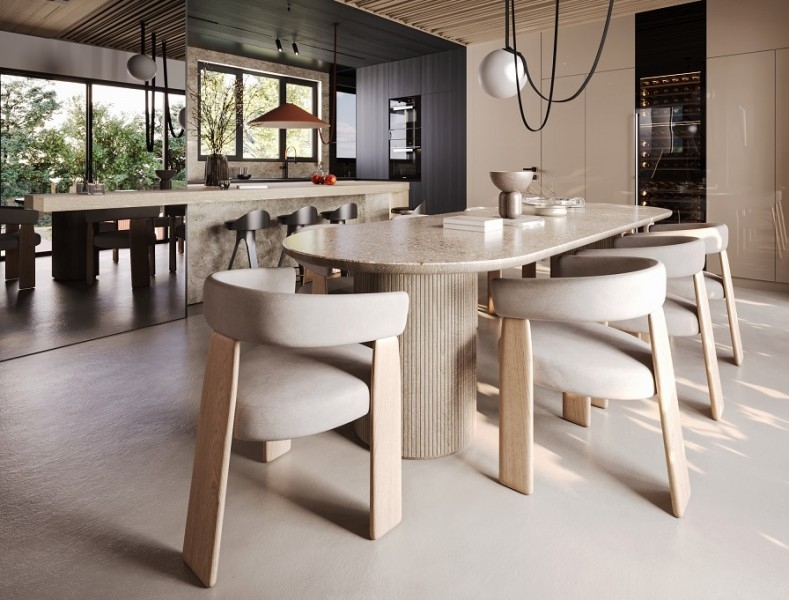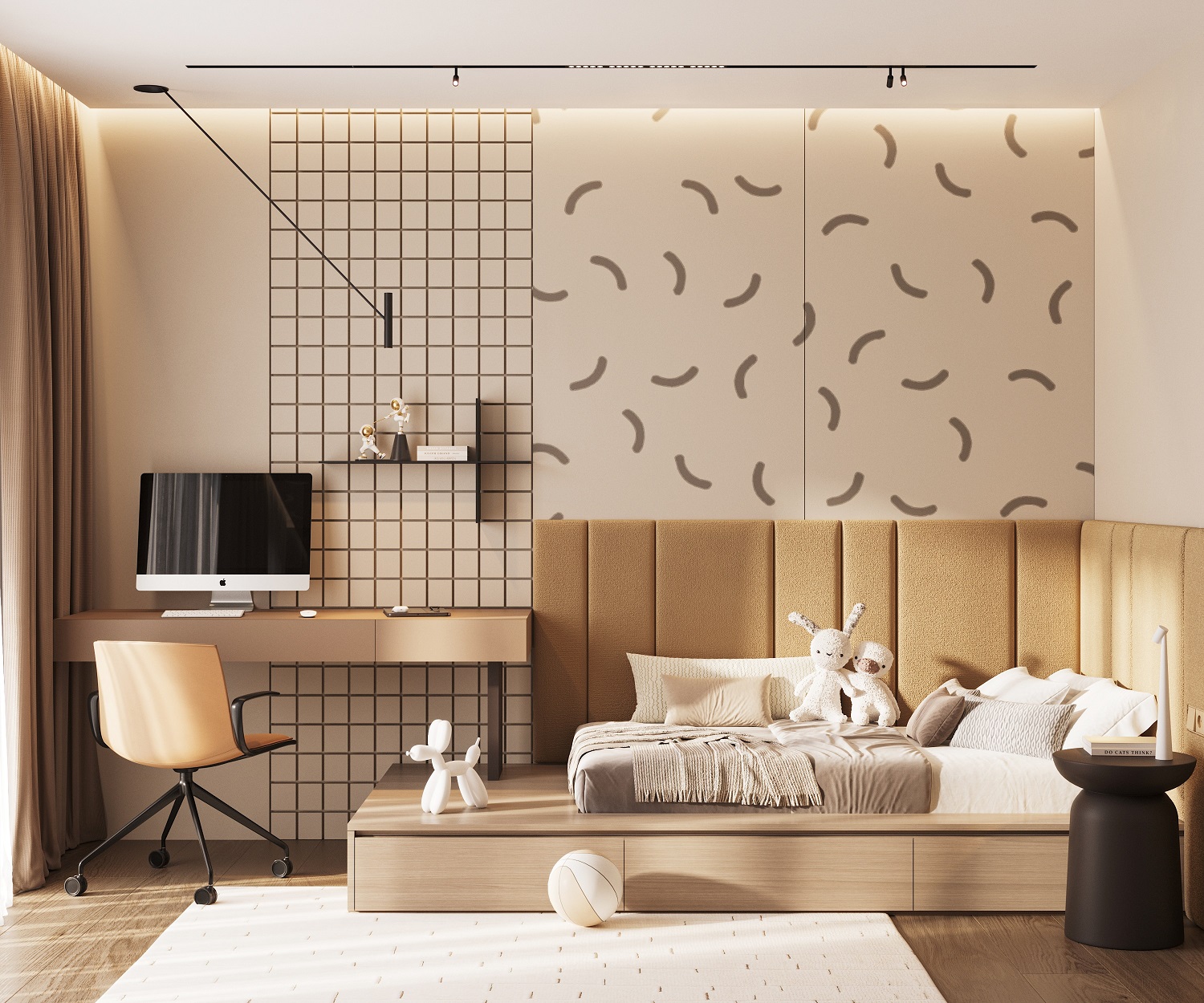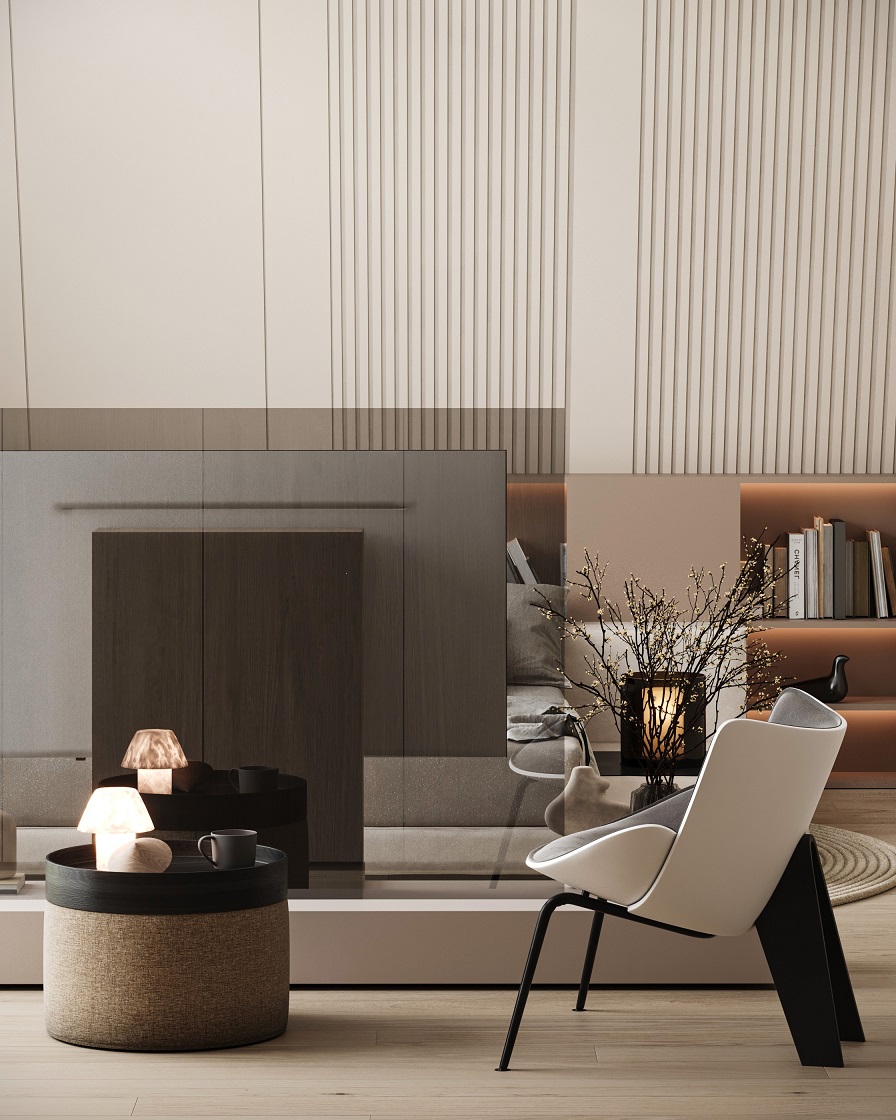 Photo: Nacrt Studio
Photo: Nacrt StudioThree-dimensional (3D) visualization is a powerful tool that allows architects, interior designers, and clients to get a realistic representation of a space before the realization of a particular architectural project begins. In order to create three-dimensional renderings of the interior with all the details, colors, and realistic lighting, specific modeling and rendering software is used. This process allows clients to understand the proportions of the space to be decorated as well as the ideas of architects and designers. In this way, clients, in cooperation with the design team, make important, informed decisions about project solutions before development and execution begin.

Photo: Nacrt Studio
3D visualization allows architects to successfully experiment with different decorating styles, furniture arrangements, and lighting placements in the space. Detailed planning of the space as well as the arrangement of electrical installations significantly reduces the possibility of possible mistakes and unnecessary changes during construction. This planning reduces the possibility of misunderstandings and improves cooperation between the architect and the client. In addition, 3D visualization plays a significant role in the real estate industry. With an impressive rendering of the space, real estate agencies can better present the projects under construction to potential buyers in order to attract their attention and speed up the sales process.
TEAMWORK
The process of 3D interior visualization usually involves the collaboration of several different experts:
These roles may vary depending on the specific project and the team involved. In smaller projects or depending on the organization of certain 3D visualization studios, some of these roles may be combined or performed by the same team member.
SOFTWARE TOOL
The 3D visualization process can be demanding, given the various steps and technical skills required to achieve quality results. The software used in this process takes time and effort to learn and use effectively. It is extremely important to know the software tool well in order to present the desired idea as well as possible. Technical precision and expertise are also essential. The timeline is something that greatly affects modeling, texturing, lighting, rendering, and post-production, and it depends on the complexity of the project as well as the client's requirements. Sometimes it is necessary to invest several hours or even days in order to achieve the quality desired. Also, advanced 3D visualizations can be resource-intensive for a computer. Powerful computers with high-performance graphics cards are needed for the realization of these processes. Planning, good organization, communication, and the expertise of the team are the key factors for achieving a successful 3D interior visualization.

Photo: Nacrt Studio
ANIMATION
Animation cannot replace 3D visualization but is used exclusively as a supplement or extension of visualization. Animation adds an element of movement and dynamism. Currently, it is very popular and has many applications in industry, and with the advancement of technology and the appearance of even more powerful computers, it is also becoming more accessible to work with. It is popular for its ability to depict movement, the interaction of elements in space, and changes over time. However, animation requires more time, resources, and expertise to realize than static 3D visualizations. Animation is done by the same experts who do 3D visualization, but it requires a more advanced level of software knowledge.
ARTIFICIAL INTELLIGENCE
Artificial intelligence (AI) can be used for 3D rendering of interiors and can be a useful tool for 3D. Using AI for 3D rendering has several drawbacks, one of which is the weakness of generating completely new, creative ideas. Lack of context is also one of AI's weaknesses. Man is still much better at interpreting client requirements, styles, and other factors that must be taken into account when designing an interior. However, the use of AI in interior design and rendering has become very popular in the last year, despite the shortcomings of generic solutions. As algorithms are constantly advancing, their application in various industries is gaining more and more attention.
Text and photos: Nacrt Studio