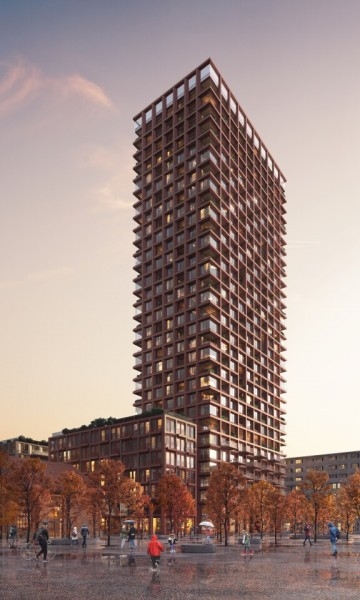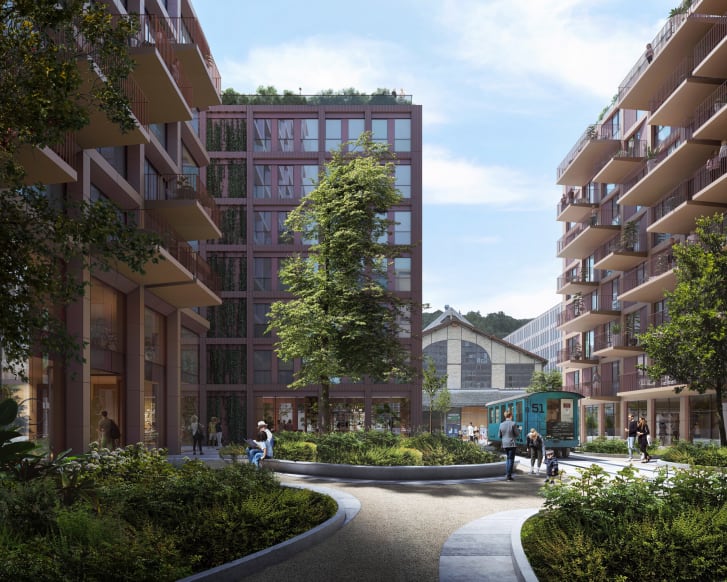 Photo: shl.dk
Photo: shl.dkThe rapid rate of progress for tall timber construction continues with an ambitious new residential tower designed by Danish firm Schmidt Hammer Lassen. Named Rocket&Tigerli, the building will be the world's tallest timber tower once complete, with an impressive maximum height of 100 meter (328 feet).
.jpg)
PHOTO: SHL.DK
Rocket&Tigerli is being created in collaboration with Cometti Truffer Hodel and will be located in the Swiss city of Winterthur, near Zürich. The project will actually include three other smaller buildings as well as the tower, and will host residential space, student housing, a restaurant, retail spaces, a sky-bar and a hotel. The renders depict the buildings topped with greenery and the interiors look light-filled and open, with the decor sensibly showing off the natural beauty of the wood, writes newatlas.com.
The tower's exterior will be clad in terracotta (which, like timber, can be produced sustainably) and it will consist of a timber frame and a timber core. This latter point is very important, as while there are other hybrid timber towers planned that will be even taller, their hybrid nature means that they have a concrete core hosting the elevator and staircases. The current tallest all-timber building – that is, with a timber core – is the 85.4-meter-tall (280-ft) Mjøstårnet. Its engineers had to overcome significant challenges, including swaying, just to reach that height – so Rocket&Tigerli really will break new ground and we're keen to learn more as it progresses.
.jpg)
PHOTO: SHL.DK
"The project marks a milestone in the construction of timber buildings – not solely because of its 100 meters (328 ft), which set the record for residential buildings with a load-bearing timber construction, but also because it introduces an innovative construction system that examines wood as a natural replacement for concrete," explained the firm. "The Swiss company Implenia and the Swiss Federal Institute of Technology of Zürich, ETH, have worked together in developing the new system, which allows the construction of taller timber buildings.

PHOTO: SHL.DK
"In the new system, the concrete core has been replaced with wood, resulting in the fact that the individual beam comes in at a lower weight. This makes it possible to build taller constructions while, at the same time, ensures that the entire building process achieves a lower amount of embedded carbon."
Rocket&Tigerli is expected to be completed and ready for residents to move into by 2026.
Source: newatlas.com