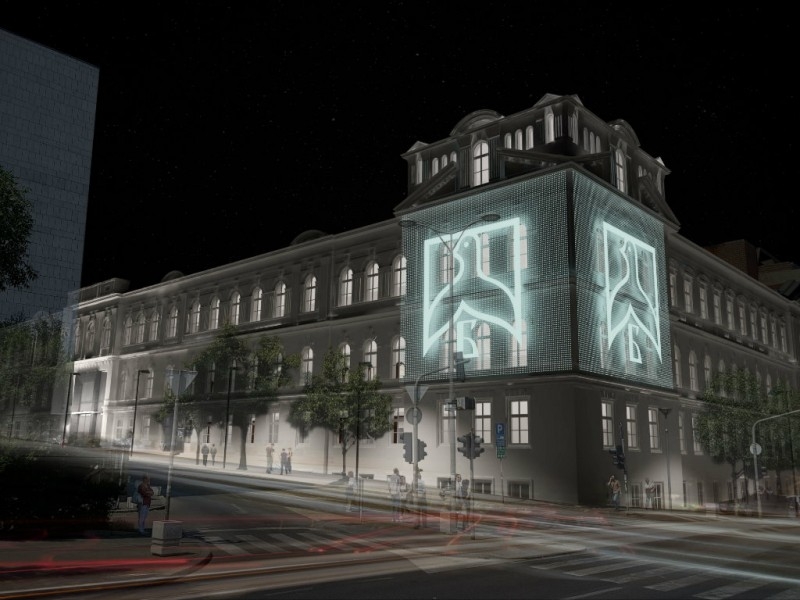 Photo: Služba glavnog gradskog urbaniste
Photo: Služba glavnog gradskog urbanisteThe Belgrade Secretariat for Investments has announced a new public call for works on the reconstruction, rehabilitation, extension and conversion of a special purpose facility in Resavska 40b Street to the Museum of the City of Belgrade.
The estimated value of the works this time as well is 2,792,200,000 without VAT, while the tender envisages that the work will last 600 days or a little more than a year and a half.
We remind you that the tender for the renovation of the Museum of the City of Belgrade was announced last fall, annulled in November 2021, because the commission assessed all the received offers as unacceptable.
Since the conceptual solution for the building of the Museum of the City of Belgrade was chosen in 2016, in February 2019, the next steps were taken so that after 115 years, this cultural institution would get its own building. Urban project for reconstruction, extension and conversion of the building in Resavska 40b, which was done by the Center for Urban Development Planning - CEP.
According to the urban project, the reconstruction of the existing building is necessary due to the adjustment of the space to the new purpose.
"The first floor is planned for permanent exhibitions in the part of the building according to Birčaninova", it is written in the project documentation.
According to the project, there will be a depot of museum and study collections in the part according to Nemanjina. The second floor in the part towards Birčaninova Street is planned for permanent exhibitions and spaces of educational workshops with accompanying sanitary facilities. Part of the space towards Nemanjina is intended for a depot of paintings, sculptures and furniture. The attic is intended for the management of the museum, the director and the accompanying services, writes ekapija.com.
The plan is to demolish the existing central staircase oriented towards the courtyard, as well as the entrance staircase and part of the gallery in order to form a representative hall. The courtyard of the building is integrated into the public premises of the museum. The central motif of the courtyard is the archeological lapidarium - part of the open-air museum's exhibition. An outdoor amphitheater with urban furniture is also planned within the yard.
Earlier, the city authorities pointed out that this museum will be the largest Serbian museum on almost 18,000 m2, larger than the National Museum and the Museum of Contemporary Art, ie "like a quarter of the Louvre". The building itself will have a basement, ground floor, two floors and a secluded floor.
The new deadline for receiving bids is August 5.
Source: ekapija.com