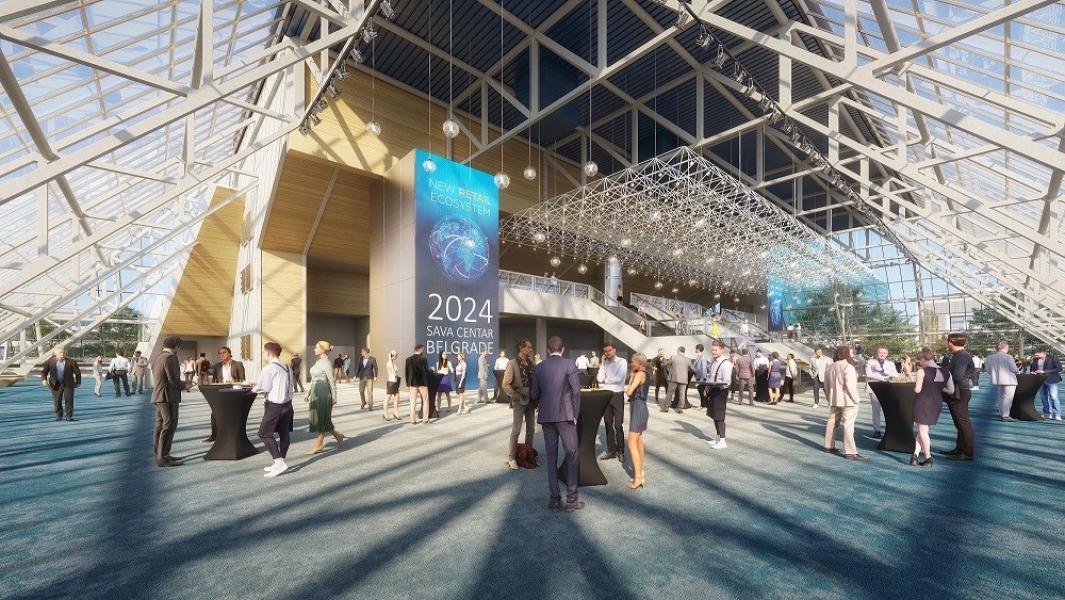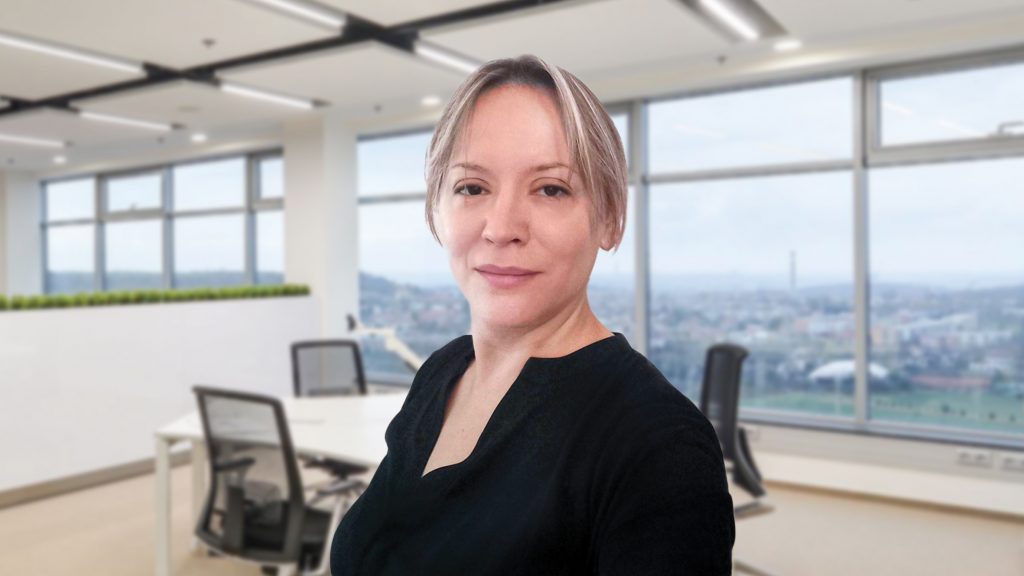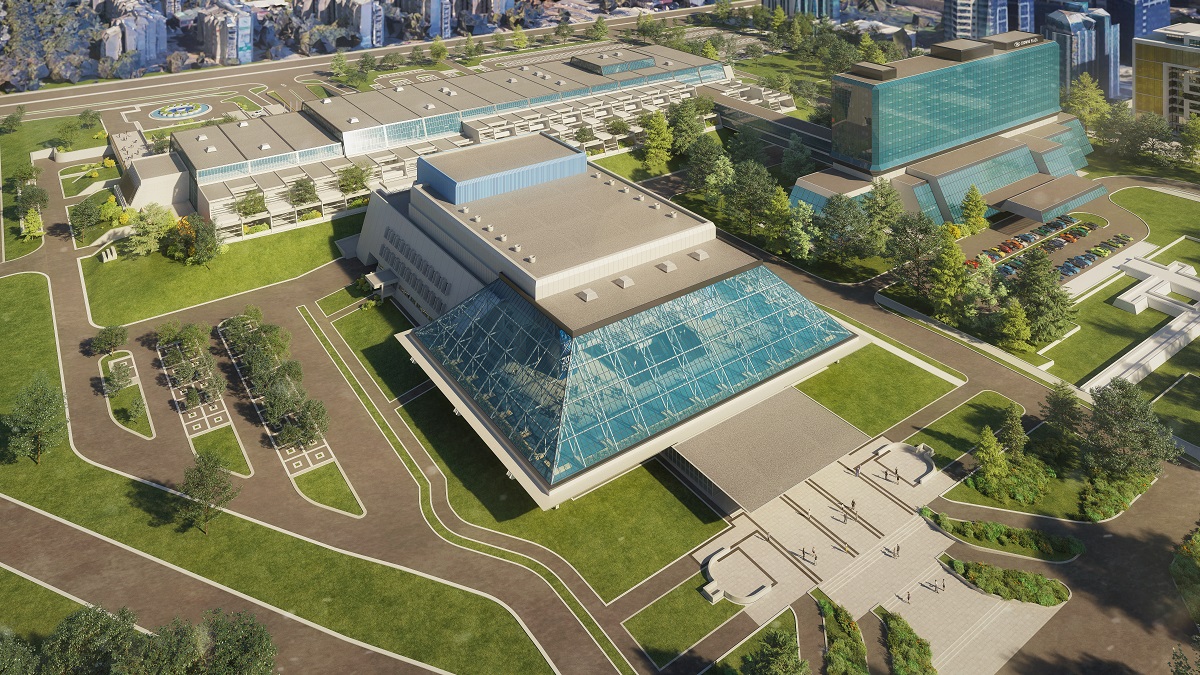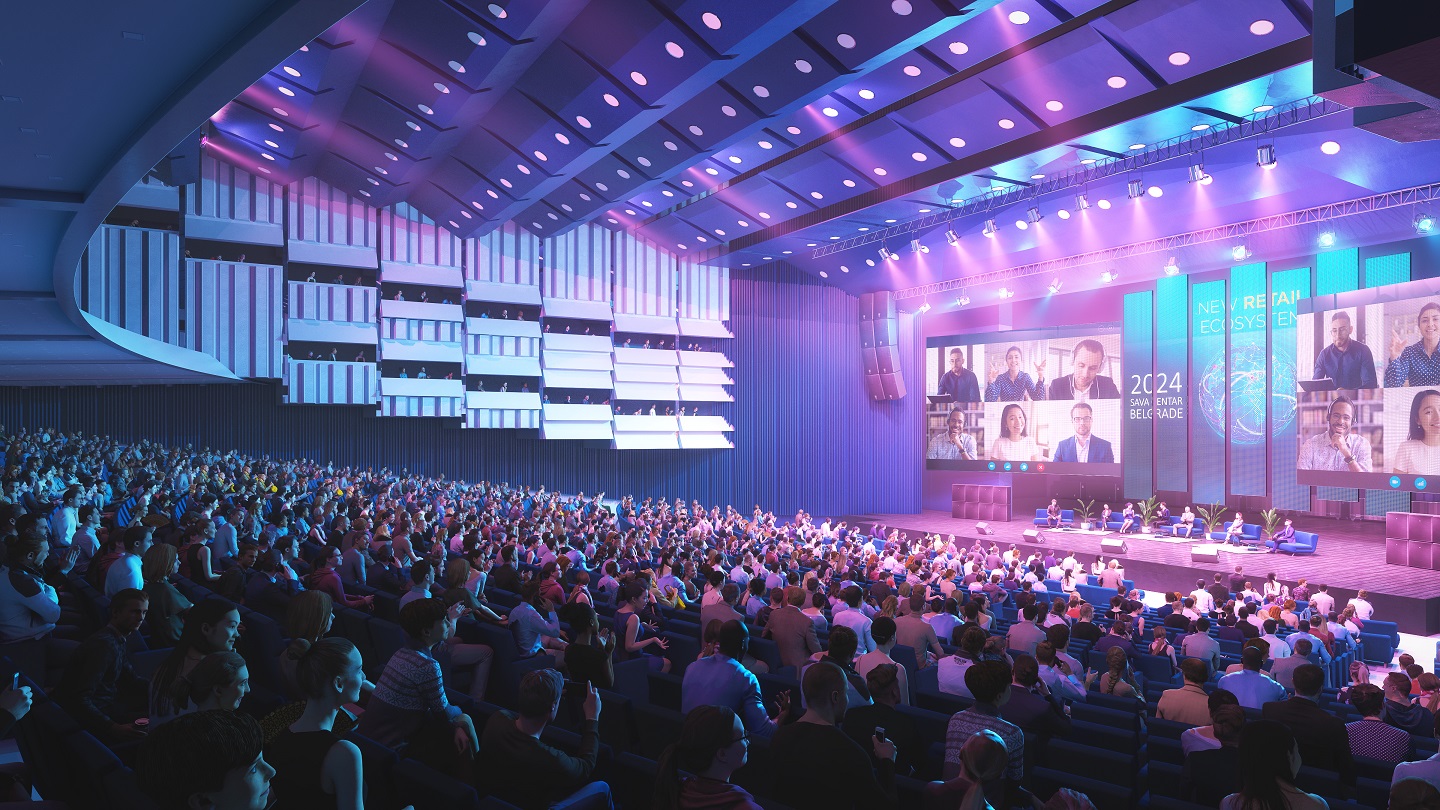 Photo: deltarealestate.rs
Photo: deltarealestate.rsHow much will the renovated Sava Centre resemble the old one as we remember it, and to which extent will it be adapted to modern trends? Will the interior be completely different from before? Which new areas will this renowned building have? What will shopping-area look like? What can we expect from the renovated congress/concert hall? Will it remain full of greenery as it used to be before?
There are so many questions we want to ask about the ongoing reconstruction of the Sava centre, not only because it is an architectural masterpiece of its time and the a declared cultural heritage, but also because the citizens of Belgrade simply love this legendary institution. And they can’t wait to be able to visit it again. That is why we have asked Ivana Letić, Design Manager in Delta Real Estate (www.deltarealestate.rs ), how will Sava Centre’s interior be changed and what new contents will be offered once the reconstruction is over in two years time.

IVANA LETIĆ, DESIGN MANAGER IN DELTA REAL ESTATE
What is the conceptual solution of this reconstruction?
Sava Centre is one of the best known buildings in this part of Europe. Designed and built by some of the top regional experts, under the guidance of Stojan Maksimović, our eminent architect, it is an exceptional architectural enterprise, and was among the ten best in the world at the time it was built.
Despite its successful launching, it did not live up to its full potentials in line with its architecture and intended purpose. Its past exploitation, development of the congress tourism, new building regulations and standards, as well as the prolongued absence of investments, speak about the need for Sava Centre to be reconstructed. This reconstruction implies an overall modernisation in programmatic and functional terms, while keeping its general appearance and its original, purpose – to host conferences and large scale meetings.
The conceptual solution of the reconstruction is primarily based on an intention to revive some of the reputation the building used to have, as a symbol of the scope and strength of the society in which it was built, while respecting the guidance and values which have stood the test of time. Delegate units are one good example, since their purpose has considerably changed due to evolution of the organization of events and typology of modern conferences. Nowadays, thanks to innovative technological solutions, technical and administrative areas occupy much less space than before, freeing it for other activities. The key is to find balance between new conditions dictated by the market and existing contents which have proven to be fundamental for this building’s successful use so far.
Delta Holding is prepared for huge financial investments in Sava Centre. Does it mean that Sava Centre will be flooded by novelties or will there be a combination of existing and new elements? What are your views on this considering that Sava Centre is a declared cultural heritage?
Delta Holding has no intention of destroying or damaging cultural identity of Sava Centre. An inadequate or fundamental architectural or interior change would only be a Pyrrhic victory. An enormous respect for this building is our guiding light encouraging us to find a perfect balance between the old and the new, and we do not view the restrictions as obstacles, but as guidelines in our work. Apart from the protection of the Institute for the Protection of the Cultural Monumets, there is a number of new regulations imposing come changes, that the public is not necessarily aware of. There are various systems which must be added, particulalry the AV systems, heating and cooling systems and anti-fire protection systems (for example, eight new evacuation staircases will be constructed). Technical and technological modernization, within the existing space limitations has turned out to be a more demanding task than matching the new with the old when it comes to interior renovation.

THE CONCEPTUAL SOLUTION OF THE RECONSTRUCTION SHOLD REVIVE THE OLD REPUATION OF THE OBJECT
The interior of the building is not under the Cultural Heritage Protection. What will be your approach to its interior, which had been designed by Aleksandar Šaletić?
Huge significance of this architectural masterpiece which provides us with a travel in time experience, commanded a detailed approach to this project. We decided to include the Institute for the Protection of Cultural Monuments from the early stage in order to ensure the right measure and proper attitude. We both agreed that there were some scenes reflecting an earlier and competely different period, but at the same time, we considered them to be of crucial importance, being of timeless value. In accordance with the turbulent changes in our society, some of the rooms in this building have timeless importance. This most importatnly refers to the famous Great Hall, but also the Central Conference Hall, which kept its original purpose. In contrast to these, there are parts of the Sava Centre which have transformed in the meantime and found a new purpose in line with different demands of the time. Those who remember the Sava Centre from its very beginnings can recognize the changes it went through and the elements which lost their initial purpose and have not been in use for quite some time now.
Because Sava Centre is one of the most complex buildings in this region its reconstruction demands time. This project demands much responsibility, and that is why we are applying a thorough and comprehensive approach.
Will the interior be completely different? How will you incorporate the visually strong elements in a modern reconstruction and the building’s new life?
The size and the complexity of the building have imposed a specific „area by area“ approach. We are given invaluable support by the Institute for the Protection of Cultural Monuments and their feedback serves as our guidance and reassurance that we are on the right path in each of the zones. Generally speaking, our concept envisiones work in stages. There are areas which will be kept as they are, then there are areas where the old is entwined with the new, and finally, we will have some completely new spaces. New areas will create synergy within the centre as such and ensure better use of space. This primarily applies to the new commercial area set up in place of former technical premises on the low ground floor, new banquet hall where the open space restaurant used to be, and the winter garden.
New heating and cooling installations and anti-fire system will require some visual modifications of the new ceiling, but it will certainly remain open and some of the tubes will be kept green as they used to be.
The new Sava Centre will keep its sharp geometry, but some flexible areas will be introduced which can be easily transformed, providing the option of the multipurpose space in line with contemporary demands of the modern congress and events industry.

THE GREAT HALL
What can we expect to see on entering the newly renovated Sava Centre?
I believe you will be able to see a harmonious blend of old and modern. At the very entrance, the one from the Milentija Popovića street, you will face the easily recognizable public space, technographic data world map, long halls, floating gallery area, alteration of grey concrete and green areas, which will be preserved as the key component of the building’s interior. On your way to the halls, you will see small concrete passages, old and new elements. New lightning system is envisaged as an hommage to original ideas combined with solfter and gentler light cascades, in order to provide some equilibrium with the sharp geometry of the existing concrete. The centrall conference hall will keep its distinguishable features: tapistries and sharp lines. In the Blue Hall, the most significant changes will be related to the new audio visual solutions and new more comfortable seats, allowing the visitors an increased enjoyment of the concerts, ballet performances, film premieres and many other programmes.
The new Sava Centre will have some new spaces, such as the banquet hall where the old open space restaurant was located and the winter garden, located between the buildings A and B, which will be an exceptional green oasis in the building while also serving to reniforce the connection between the two parts. Just like before, the greenery will remain one of the most attractive features of the Sava Centre.
During the 90s, wooden construction shops were built inside the building. Will the shopping area be improved and what will it look like?
Spontaneous and unplanned building of wooden construction boutiques and other commercial areas made of different material, with hardboard and plexiglass ceilings made Sava Centre space look sloppy. Overlapping of commercial and conference areas is not in line with modern market rules and it is necessary to distinctly separate these two areas. In the A building, they have been separated vertically, so that all entrances will be situated at the high ground level, the conference entrance will be ceremonial, while the former technical entrance will lead to the commercial area. Also, the low ground level will have an entirely commercial purpose, aiming to attract daily visitors. The main purpose of the B building remains to host conferences.
The Great Hall is the meeting place and the heart of Sava Centre. Many call it the Blue Hall, because of the dominance of blue color which has been preserved. What changes will the reconstruction bring to this hall?
The Conference/concert hall will be completely refurbished with new furnishings matching the movable ceiling whose function will be restored. The hall will be modern and fully equipped for different programmes. As we are talking about a hall of considerable significance, we have engaged top professionals who will deliver the most suitable solutions. The project proposal of the new hall capacity upgrade, AV system, the reconstruction of the stage and the stage shell, tower and the slant, was prepared by professor Milomir Mijić, one of the collaborators on the project with an extensive experience in this field.
BY: JOVANA NIKOLIĆ
PHOTO: DELTA REAL ESTATE