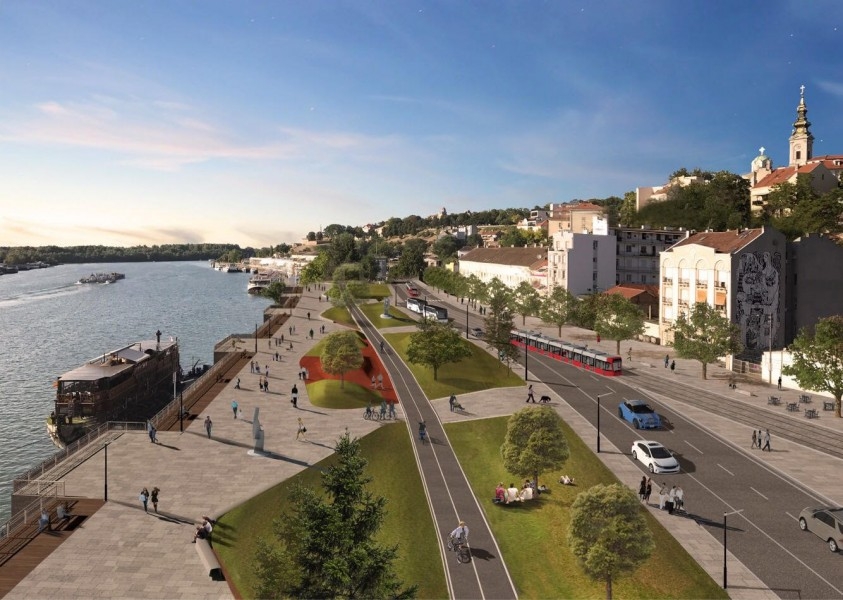 Photo: gradnja.rs
Photo: gradnja.rsThe City of Belgrade has announced a tender for the preparation of technical documentation and the execution of works on the construction of the Line park.
The total value of the framework agreement amounts to 8.27 billion dinars without VAT, or about 70.7 million euros.
The procurement includes the preparation of preliminary documentation, technical documentation and execution of works on the arrangement of the Line park and the underground garage with the associated traffic infrastructure, the pedestrian area in front of SRPC "25. May - Milan Gale Muškatirović" and the area around the Monument to the Defenders of Belgrade in 1915.
It refers to two locations, the first of which is divided into 9 sub-units, and the second includes an underground garage.
The project task, among other things, includes research works and the creation of a conservation-restoration project for the restoration and presentation of the coastal rampart of the Belgrade Fortress, greening while preserving the existing vegetation and fitting garden elements with the style of the park's landscape-architecture, lighting and installations.
In the terms of reference, it is reminded that the works have already started in the first sub-unit of the Line Park.
As stated, through the reconstruction of the coastal rampart, it is necessary to plan the development of a project to defend the fortress coast from high water, which in the second sub-unit includes the removal of the existing railroad embankment and moving the line of defense to the coastal rampart of the Belgrade Fortress. Here, it is necessary to provide for the purchase and installation of a steel sculpture about 10 meters high.
The third sub-unit will include a park area above the underground garage.
Subunits 4 and 6 will implement the "nature-inspired solutions of the EUpolis project", which aim to create a resilient, humane natural environment that has lower maintenance costs, a demonstrably positive impact on the health and well-being of people and communities.
This entails the collection and control of surface water by building a water retention basin with an area of more than 100 square meters, which is green and integrated into the landscaping of the zone, then, the formation of an infiltration basin and a biofilter for pollution control, as well as the installation of a tank opposite the nearest residential building, for storage of rainwater for watering greens during summer days.
In these sub-units, the plan includes 6 pocket urban gardens, i.e. raised planting boxes, and a vertical urban garden with aromatic and mosquito-repellent plants.
Works in sub-unit 6 from the EUpolis project will include the construction of a multi-functional facility of an ecological-educational center, which, it is stated, should present attractive content for visitors with the aim of educating about the application of nature-inspired solutions, circular economy, biofolic design, innovative technologies.
The ground floor of the building will have a multifunctional room for presentations and exhibitions and a data center room for the EUpolis project (data center equipment is not part of this public procurement), and the roof will be flat green with a roof garden, for visitors to stay outdoors. The facades of the building will be made as a "green wall".
On sub-unit 7, it is necessary to plan the interruption of the green area, and the intersection with the Georges Clemenceau road should be made in the existing regulation with a platform for slowing down the traffic and the crossing should be provided with vertical and horizontal signaling. For the final curtain, it is necessary to use broken stone cubes.
There are no special comments for sub-units 5 and 8, and in part of the ninth sub-unit a metro station "Dunav stanica" is planned, which is in the stage of drawing up project documentation, and in the immediate vicinity of the station, in the extension of Cvijićeva Street, the City is planning the construction of an underpass and the continuation of Cvijićeva Street in accordance with PDR for Line park.
UNDERGROUND GARAGE WITH 550 PARKING SPACES
When it comes to the underground garage, two underground floors with a total of 550 parking spaces are planned, on more than 1,500 square meters, on the site of the existing open parking lot. Access is planned from Ulica nova 1, above the garage. The reconstruction of the existing public transport interchange and access road is planned.
It is added that the technical documentation for the construction of the underground garage should be prepared on the basis of the Project Terms of Reference for the preparation of technical documentation and the execution of works on the construction of the underground garage SA-1, according to the PDR "Line park - Belgrade". An urban planning project is required for this location.
The tender is open until November 7.
Let us remind you that the Line Park in Belgrade was designed after New York's High Line Park.
Source: ekapija.com