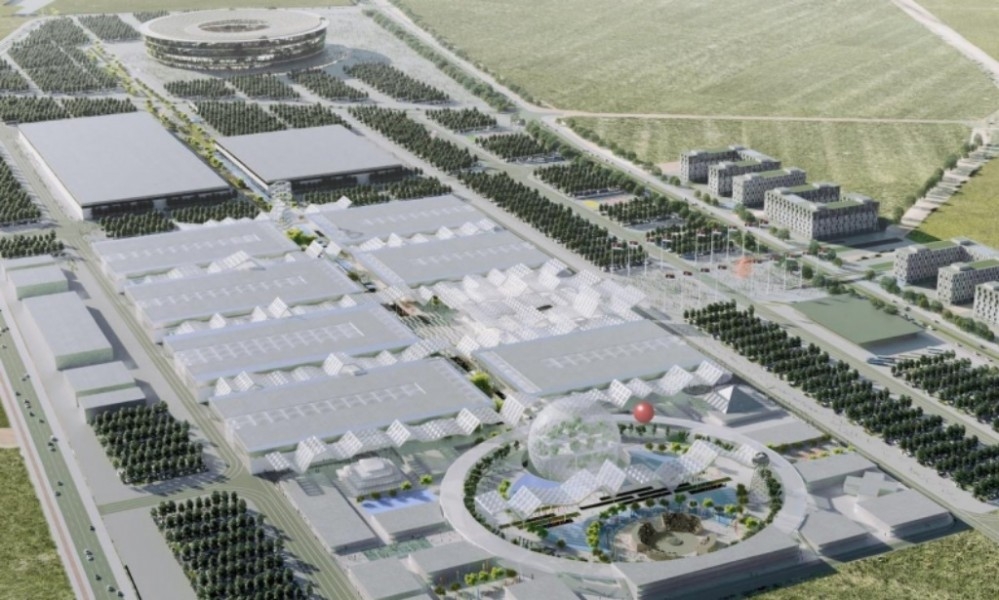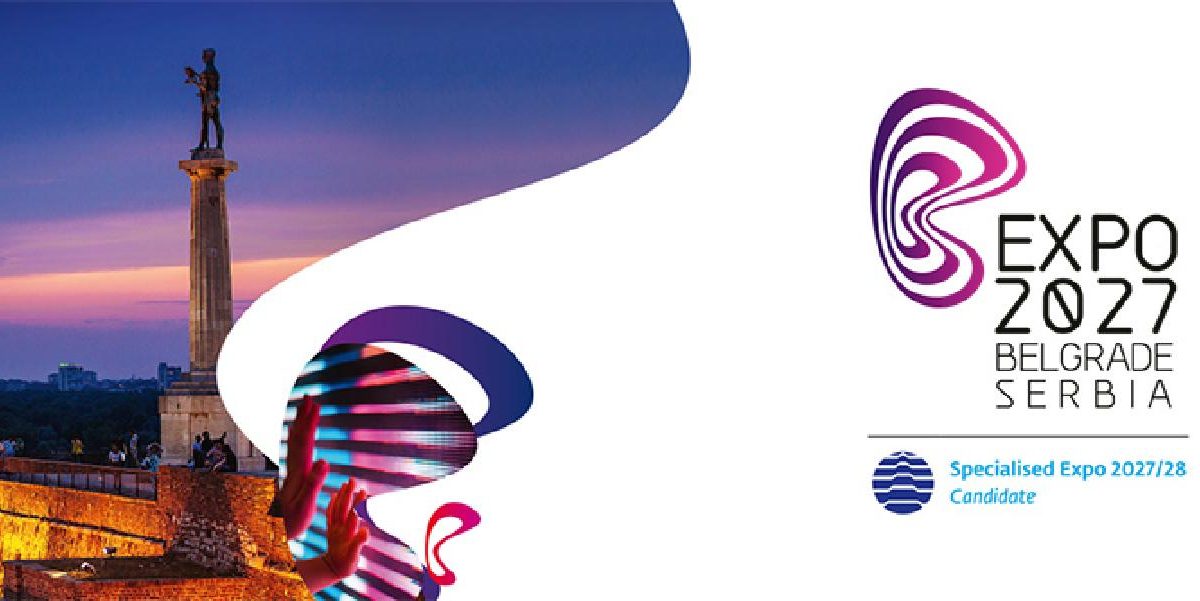 Photo: ekapija.com
Photo: ekapija.comIn addition to the future National Stadium in Surčin, the multifunctional complex EXPO 2027 will be built, which is intended for the organization of international events of the greatest importance for the Republic of Serbia. This is stated in the Draft Spatial Plan of the Special Purpose Area of the National Football Stadium-Phase Two, which the Ministry of Construction, Transport and Infrastructure, as the orderer of the plan, made available for public inspection. The developer of the plan is the Belgrade Urban Planning Bureau.
 NATIONAL STADIUM
NATIONAL STADIUM
In June of this year, Serbia nominated Belgrade to host the EXPO 2027 event with the theme "Game(s) for humanity - sport and music for all". In June, the Government of Serbia made a decision declaring the project for the construction of facilities for the realization of the international specialized exhibition EXPO BELGRADE 2027 with accompanying contents as a project of importance for the Republic of Serbia.

The EXPO 2027 complex, with a planned area of about 113 ha, will meet all international standards for the organization of large international events (exhibitions, congresses, conferences, concerts, sports competitions), according to the document. It is envisioned as a multifunctional space which, in addition to equipped spaces serving the basic purpose of exhibition space, also contains accompanying commercial and accommodation capacities that should provide logistical support so that the space can grow into a significant economic and tourist center for the city of Belgrade and Serbia.
EXPO 2027 will include three parts:
On 830,000 m2 of exhibition space, a multifunctional space for exhibitions and congresses of the greatest national importance is planned. The main theme of the space arrangement is a central promenade that will connect the pavilions (exhibition halls) arranged in a row, leading to a large circular square where the main themed pavilion and the national pavilion of Serbia will be located. From the promenade, paved areas will lead to rest areas such as green areas and water areas such as pools, water courses, fountains, etc.
Within the complex intended for accommodation facilities, the construction of a hotel and an apart-hotel is planned for 69,336 m2, while commercial facilities will cover 229,105 m2.
Source: ekapija.com