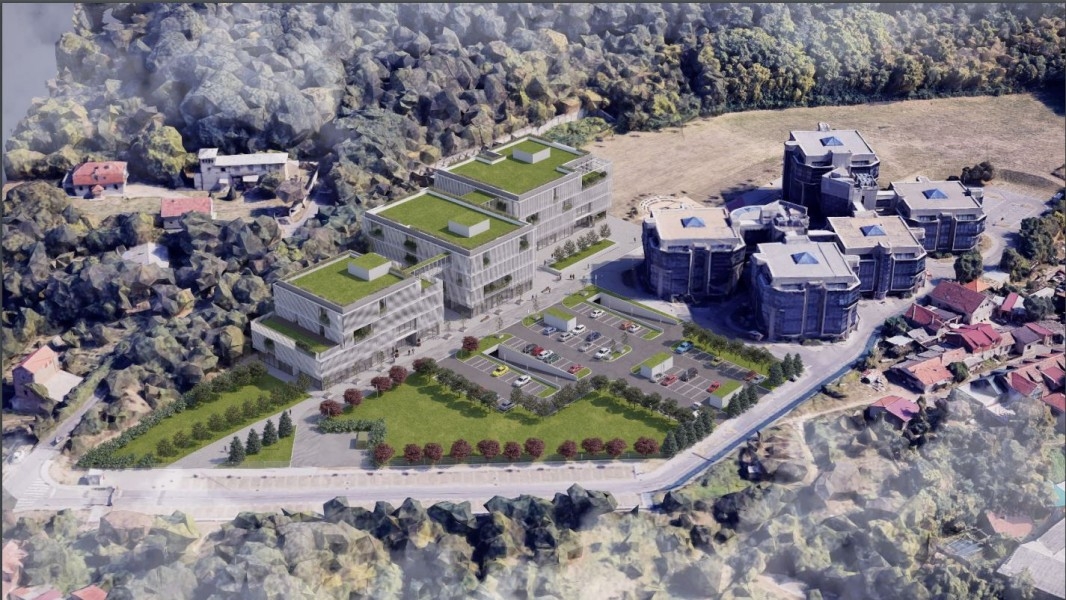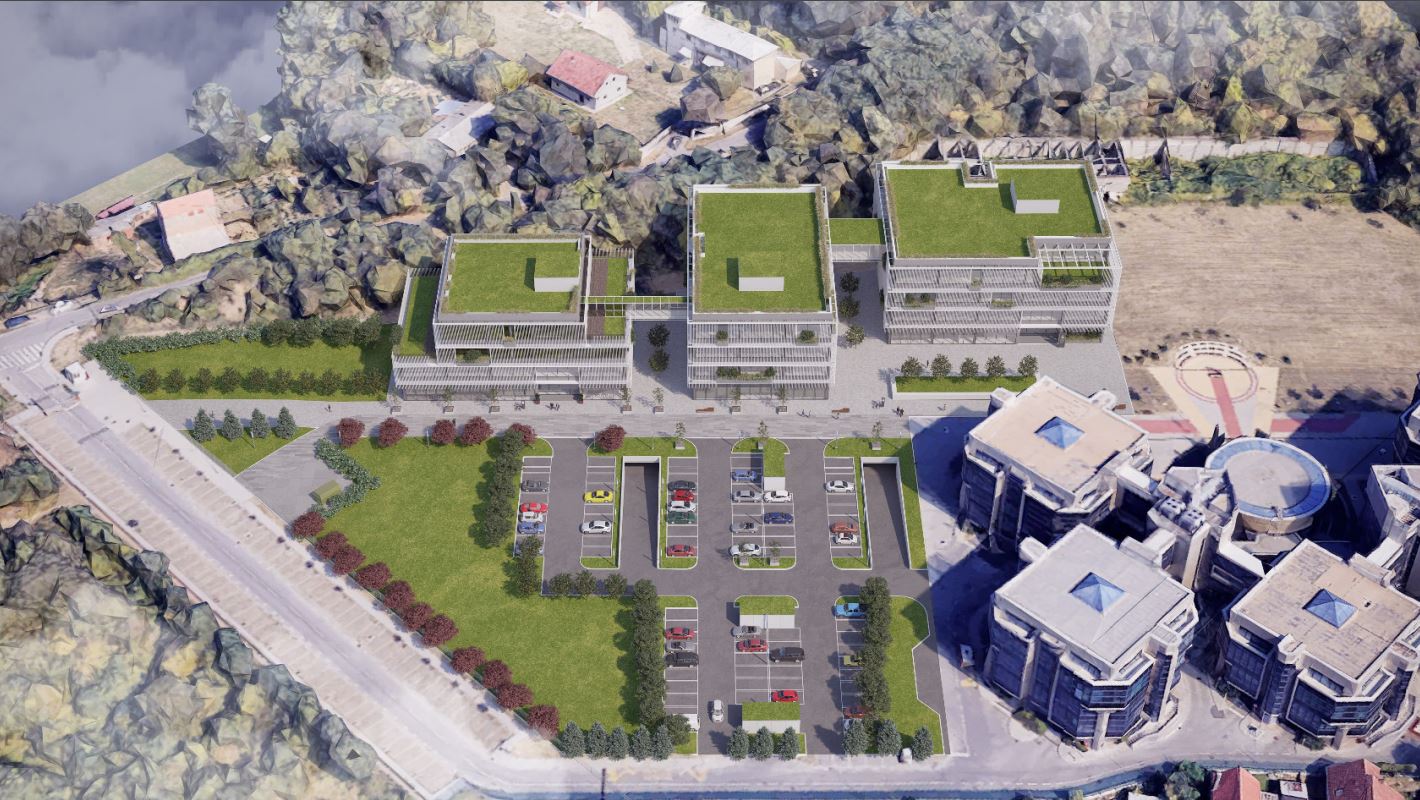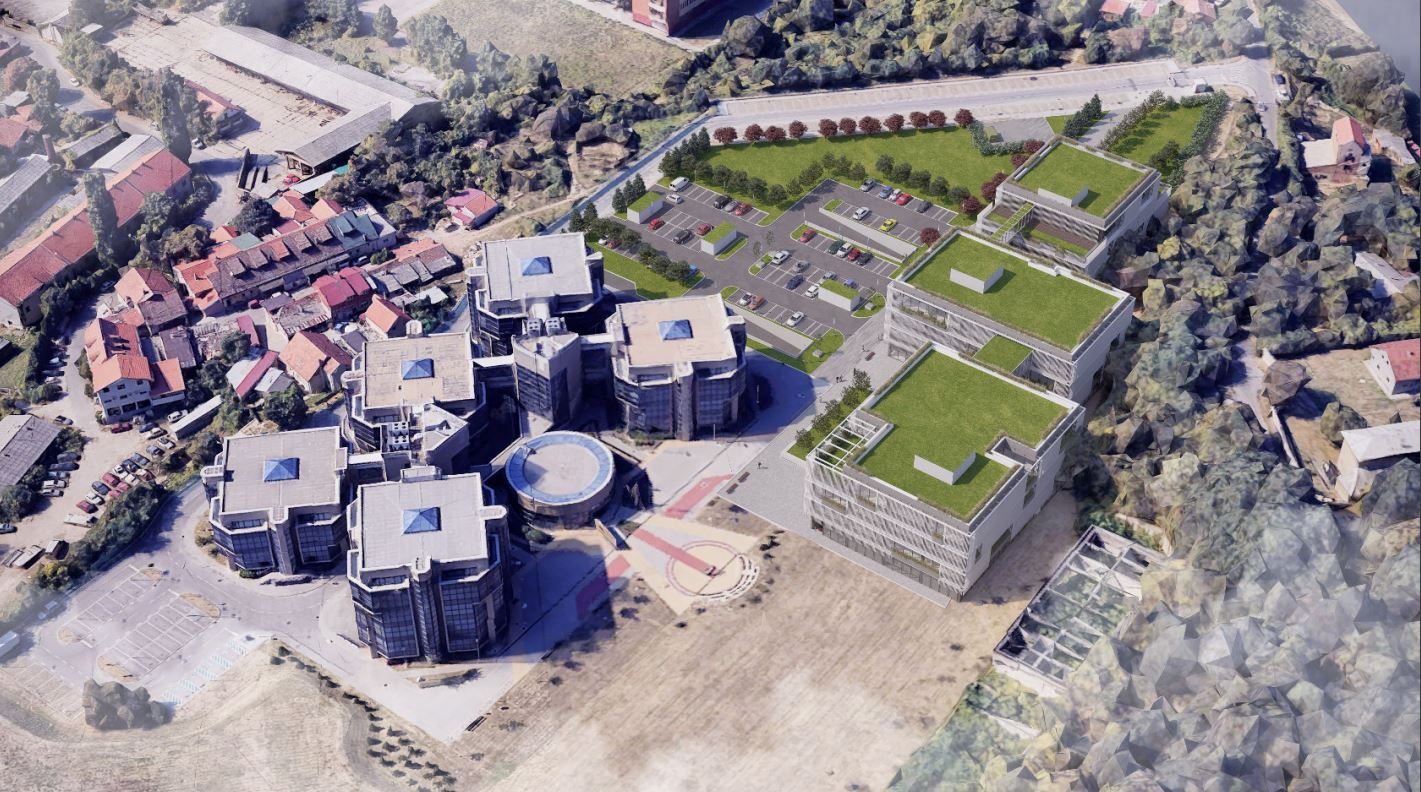 Photo: Screenshot Grad Beograd/UP/Energoprojekt urbanizam i arhitektura)
Photo: Screenshot Grad Beograd/UP/Energoprojekt urbanizam i arhitektura)At the Technology Park Belgrade, the plan is to build another three buildings. The investor in the preparation of the urban project of the planned buildings within the Technology Park is the Office for Public Investment Management, whereas the carrier of the preparation of the project is the company Energoprojekt urbanizam i arhitektura from Belgrade.
Said location and facilities of the science-technology park are built in the area around the Zvezdara Forest, southwest of the Mihajlo Pupin Institute. The complex consists of 5 facilities, a building for science-technology operations, two connecting facilities – hubs with vertical and horizontal communications and the central infrastructural facility of the Science-Technology Park Belgrade.

Screenshot/Grad Beograd/UP/Energoprojekt urbanizam i arhitektura)
The urban project envisages the construction of 3 new facilities with an underground garage. The facilities are mutually connected at the level of the third floor and are a new unit which is fully separate from the existing facilities of the complex. According to the urban planning documentation, each of the facilities is meant for innovation activities of the companies, and in addition to that, numerous joint features, such as the Center for the Maturing of Innovations and a cafeteria, are planned as well.
The planned facilities comprise the second and third phases of construction within the complex. The first phase consists of the existing facilities within the complex. The second phase will entail the construction of facility no. 1, which is planned as a three-story building with a basement, which will house 46 parking spaces. The ground floor is to feature the center for the maturing of innovations with office space on the ground floor and the first floor, a co-working space, as well as laboratories and training halls.
The first and second floors are meant for office space for innovative companies. Shared rooms are planned there as well, whereas the third floor is meant for cafeterias and a café bar with an exit to the green roof. The total gross area of the facility is 6,846.02 m2.

Screenshot/Grad Beograd/UP/Energoprojekt urbanizam i arhitektura)
Phase 2 entails the expansion of the parking area on the parcel by another 52 parking spaces.
Within phases 2 and 3, the construction of the second and third facilities is planned, with the same number of floors as the first facility (basement, ground floor plus three floors). The basement areas within these two buildings have a capacity for a total of 157 parking spaces. Regarding their function, the facilities are organized the same as the first facility. The third phase also entails the reduction of the number of parking spaces on the parcel (by a total of 17 spaces), due to the construction of a third facility with the accompanying garage exit. The total gross area of these two facilities amounts to 13,173.86 m2.
The designed concept, according to the urban project, is contemporary, and the basic mass of the object is conceived as the classic aluminum wall-curtain, paneled by twice-toughened laminated glass, with a low heat transfer coefficient.
The Science-Technology Park is an institution that provides support to startups or teams, as well as growing high-tech companies, in developing and commercializing their products and services. Facilities built in 1989 and 1990 are located within the complex.
There are 58 garage spaces within the basement level of the existing facilities. On each side of the existing facilities, the complex itself features one parking area with 38 parking spaces, and in the northwest part of the parcel, a parking area with 45 parking spaces. The final stop on the public transport line 66 is located within the complex.
The project is up for a public presentation from July 27 to August 4 at the building of the City Administration of Belgrade, ekapija.com writes.
Source: ekapija.com
Photo: Screenshot/Grad Beograd/UP/Energoprojekt urbanizam i arhitektura)