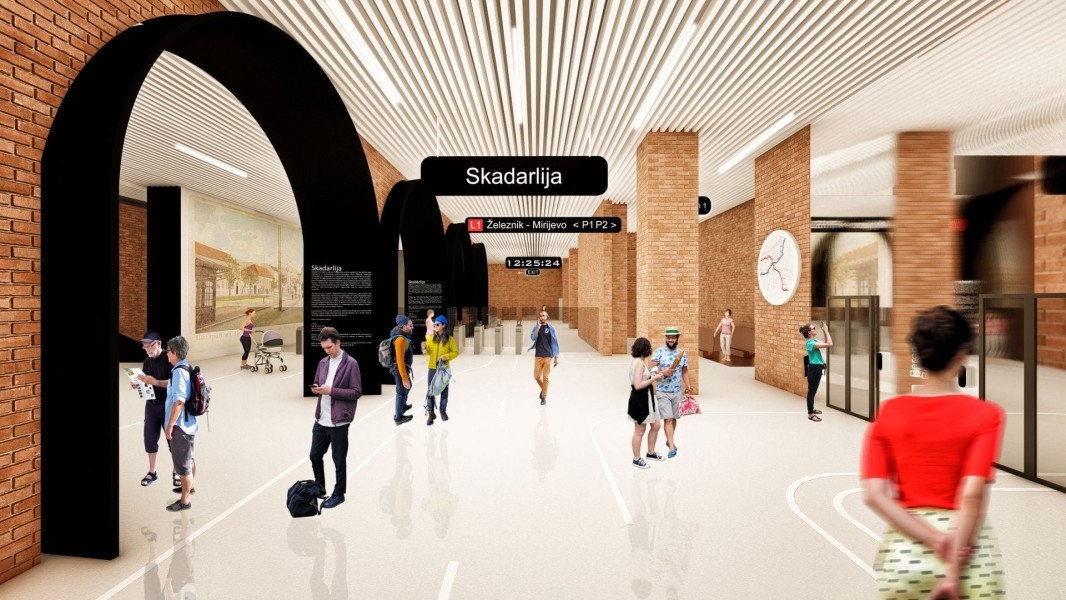 Photo: obe.rs
Photo: obe.rsThe jury didn't have much trouble in the competition for the conceptual design of the Belgrade Metro first line stations, which ended at the end of last year: it unanimously decided that future metro stations, which will become a new landmark in Belgrade, should look like those proposed by the OBE architectural studio.
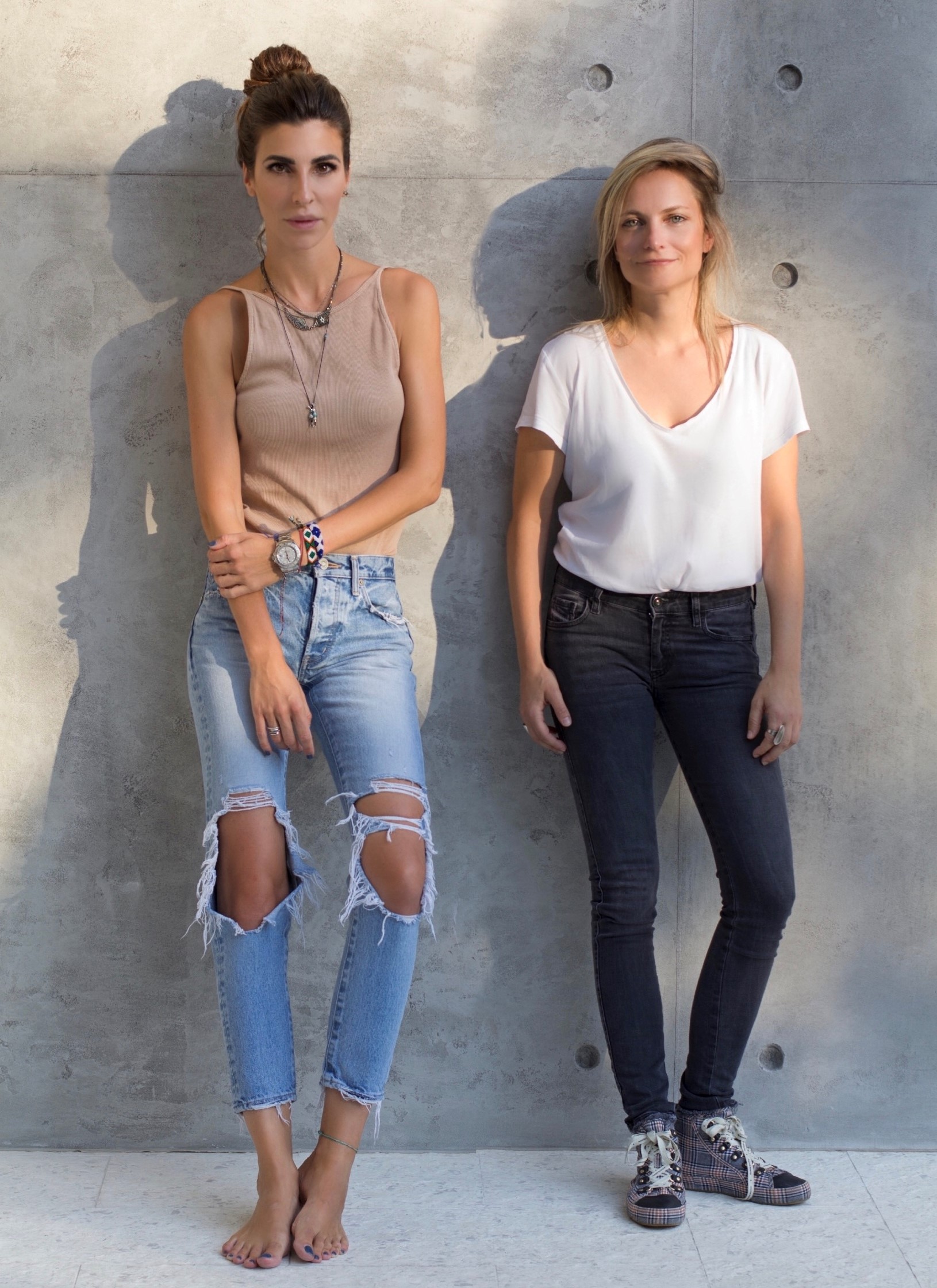
JASNA KAVRAN AND KSENIJA PANTOVIĆ
Following the news, we came to the winning team — Ksenija Pantović and Jasna Kavran — who have been working together under the brand of their OBE studio (www.obe.rs ) since the end of their studies at the Faculty of Architecture in Belgrade. We talked with Ksenija and Jasna about their old and new projects, the numerous awards they have received for their work, and trends in architecture.
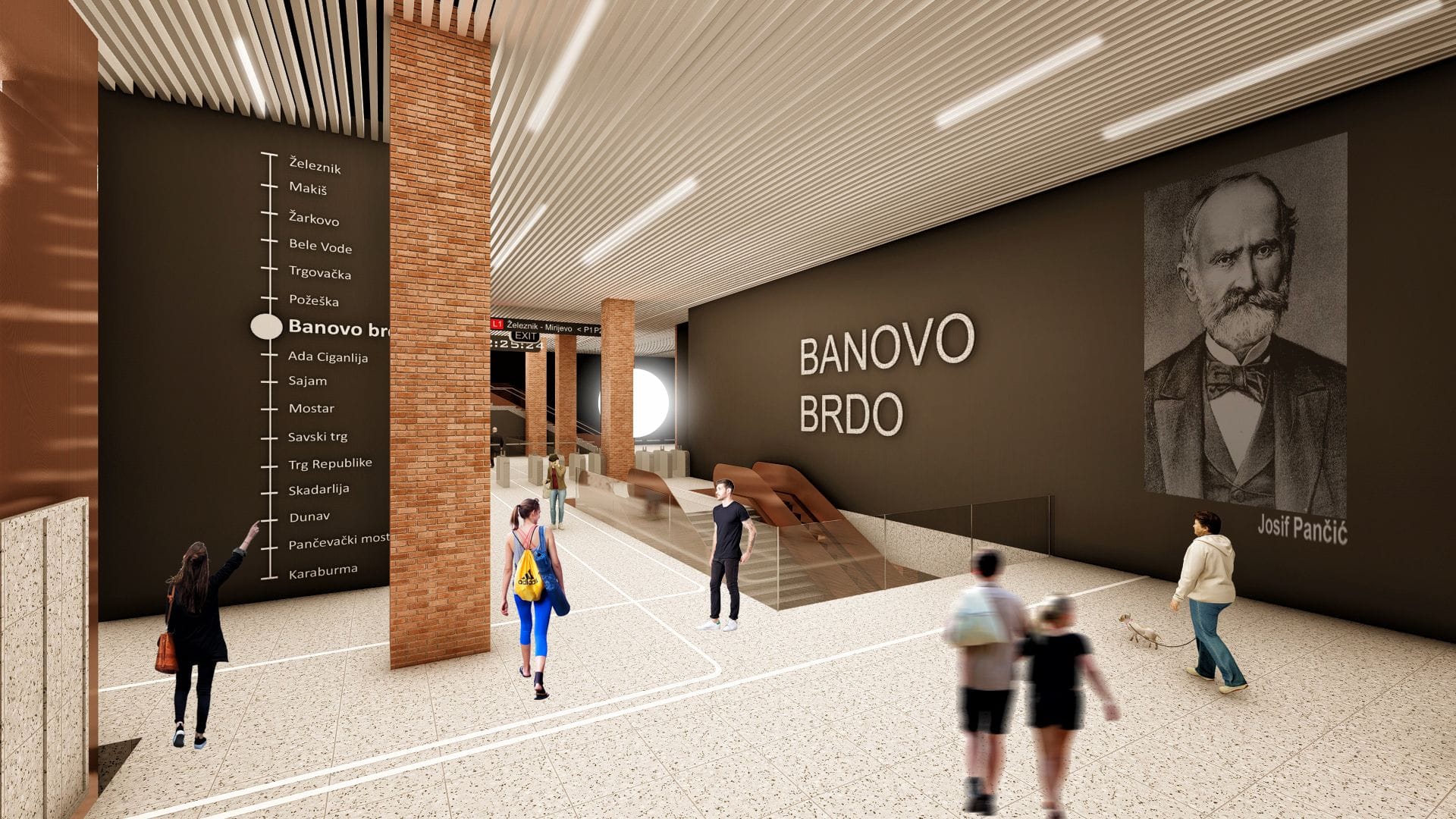
WINNING SOLUTION FOR THE METRO STATIONS DESIGN
Your conceptual solution for the design of the BG metro stations won the competition by a unanimous decision of the jury. What do you think the deciding factor was? Do you expect your stations to be well-received by Belgrade residents?
The goal of the conceptual competition solution is to create specific spatial forms whose form, materialization, and content provide a quality spatial context, both from the point of view of transport items and in terms of architecture and art. The combined approach to the design of stations and their solutions provides a reminiscence of traditional materials and forms in the modern environment and way of life.
We don't expect the stations to be popular with everyone; that wouldn't be natural. That is, after all, how any project works. The two of us also favor different stations. Not everyone has to like everything the same. It's critical that the stations have an uniform look, can be identified as a single brand, and are presented as a "whole." This, together with the simplicity of the solution we're seeking, we believe, led to the jury's choice to trust us. What is also significant, and not seen in the pictures presented to the public, is the more detailed elaboration and solution of the internal parts of the stations. We tried to solve it as simply as possible in order to make it easier for individuals to walk around.
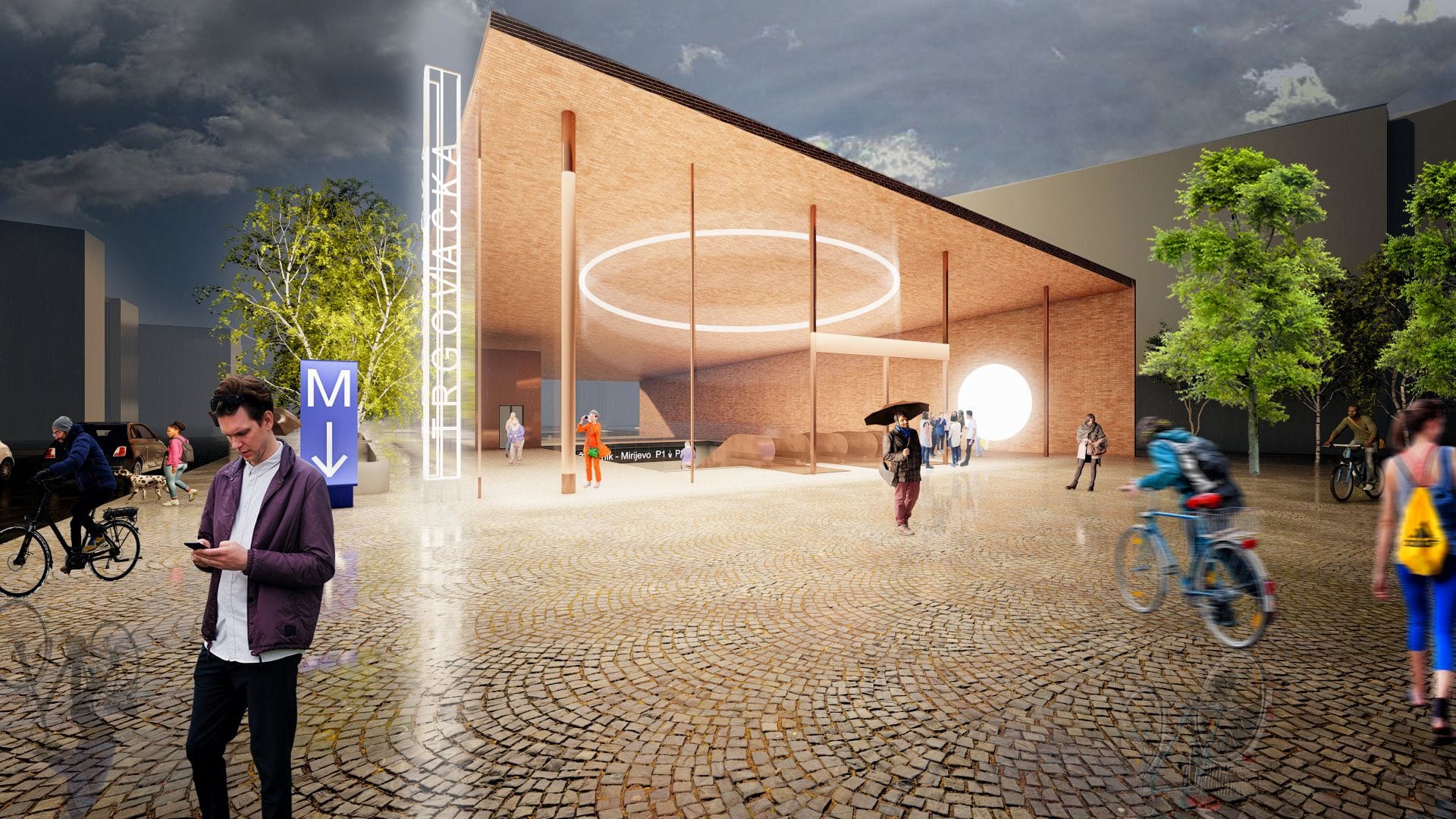
FUTURE METRO STATIONS
Studio OBE is a female partner duo. When did you team up? What does working on a project together look like?
Early works were done in a group with students from the same class for the contests following graduation. We were eventually left alone, which was not difficult because we are a good match. Our mental processes are entirely different, which may be the key to our successful collaboration. We often understand each other without much talk and explanation.
The OBE team currently consists of four other girls who are successfully participating in the projects we are currently working on. Of course, we have many external associates and colleagues from the profession with whom we work closely and without whom the projects could not be completed and successfully implemented.
How would you describe your architectural design and signature? How can we know that the OBE studio is behind some spacific interior design?
We try to approach each project uniquely, so that there is never a plethora of a single object typology. We are very committed to the relationship with clients because they are a vital and indispensable part of every project. We are trying to design spaces that are not only interesting at this moment but will also survive the test of time. In addition, it often happens that we set ourselves the difficult task of combining many colors and materials to create an amazing space full of unique characteristics.
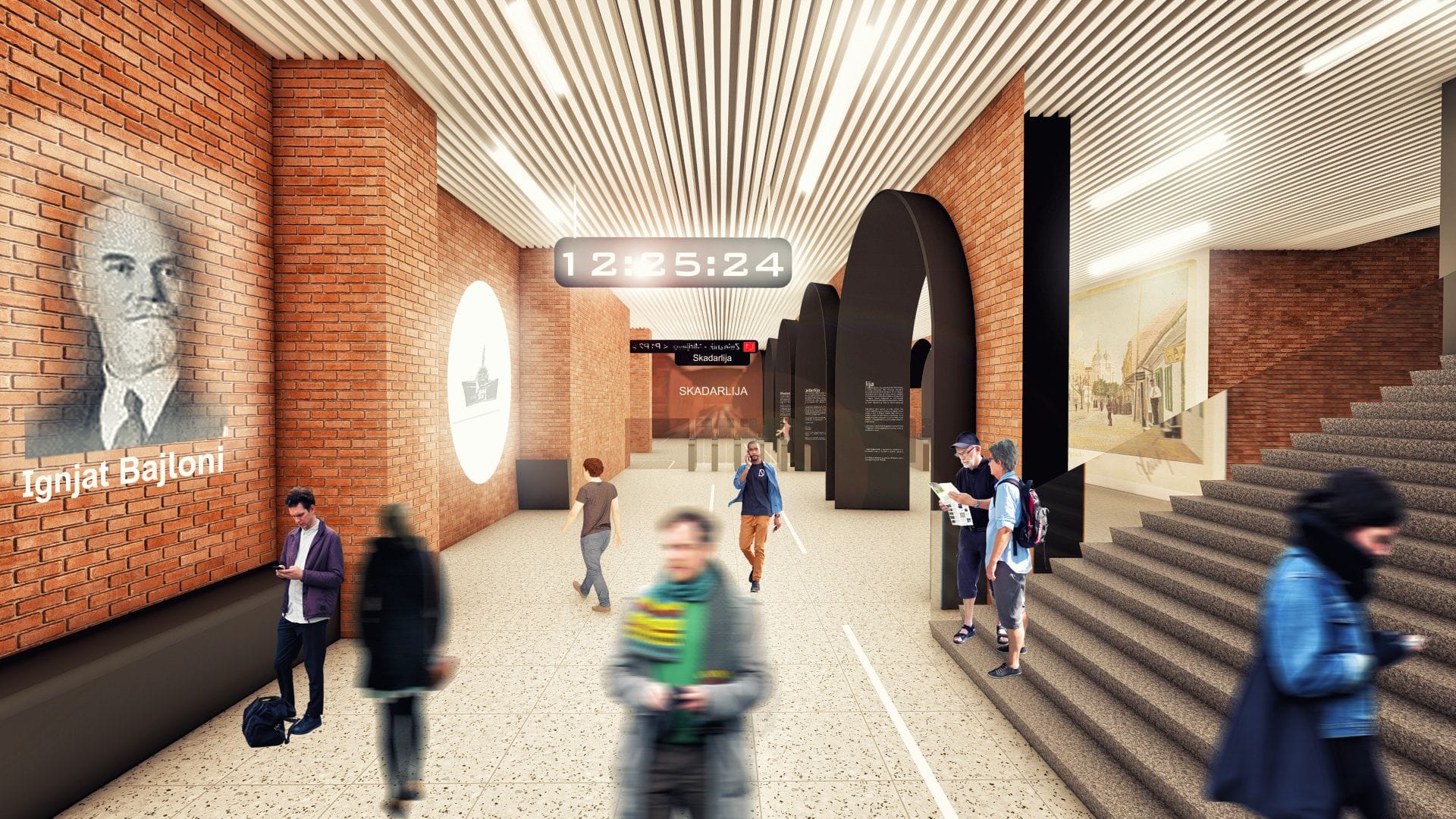
METRO STATION
Is there enough work in Serbia today for young and talented architects? What are the most common projects they hire you for? What projects have proven to be the most challenging for you?
There is enough work, and at the moment there is an expansion of construction activity. Unfortunately, construction is present everywhere, in places it shouldn’t be and often in a way it shouldn’t be. It seems to us that young people can always find a job if they want to.
Investors mostly hire us for housing unit projects. They are often reconstructions, but there are also new spaces. We are currently working on several office buildings as well as hospitality facilities. Each new task is a challenge for us because we try to make each one unique and different from the previous one.
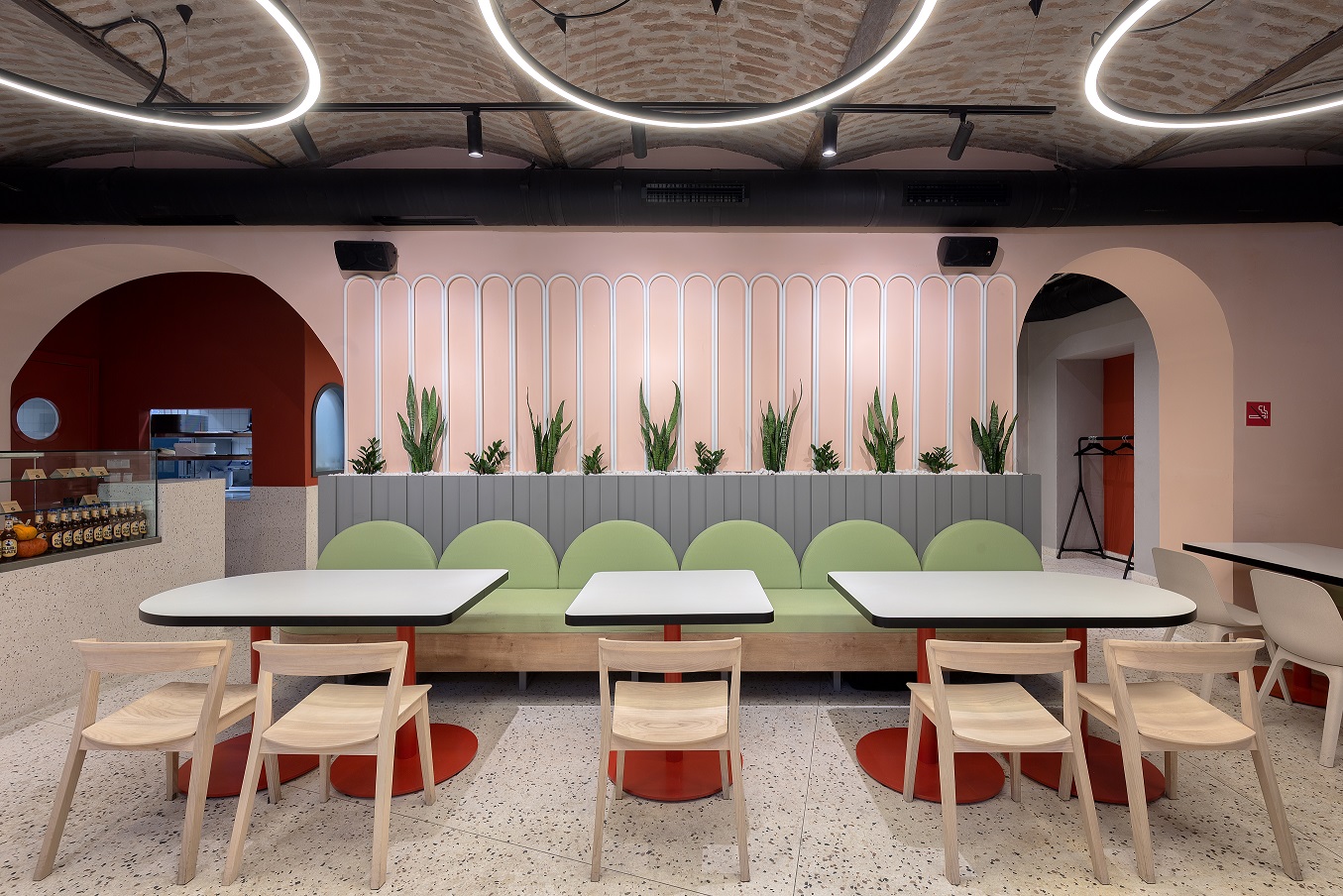
NOVA ISKRA PROJECT
Where do you find inspiration for ideas? Which of the new world trends do you like the most and how much influence do such innovations have on our market?
Inspiration is everywhere. Sometimes the lack of inspiration is significant, various ideas can develop from it. It does not happen so often that we both lack inspiration, but it is crucial to know that it is fleeting and that something will happen sooner or later that will spark design ideas. We often find inspiration in fashion, in nature, but most often in the context in which the object or interior is located.
Currently, the trends are extremely interesting, with a focus on creating simple, beige tones in interiors with minimalist lines, similar to Scandinavian design with a dash of warm tones and textures. It is a very interesting blend of styles that all current international influencers, as well as interior designers, are aspiring to. We strive for that style, but we must constantly consider what the client wants, which is usually comfort, first and foremost.
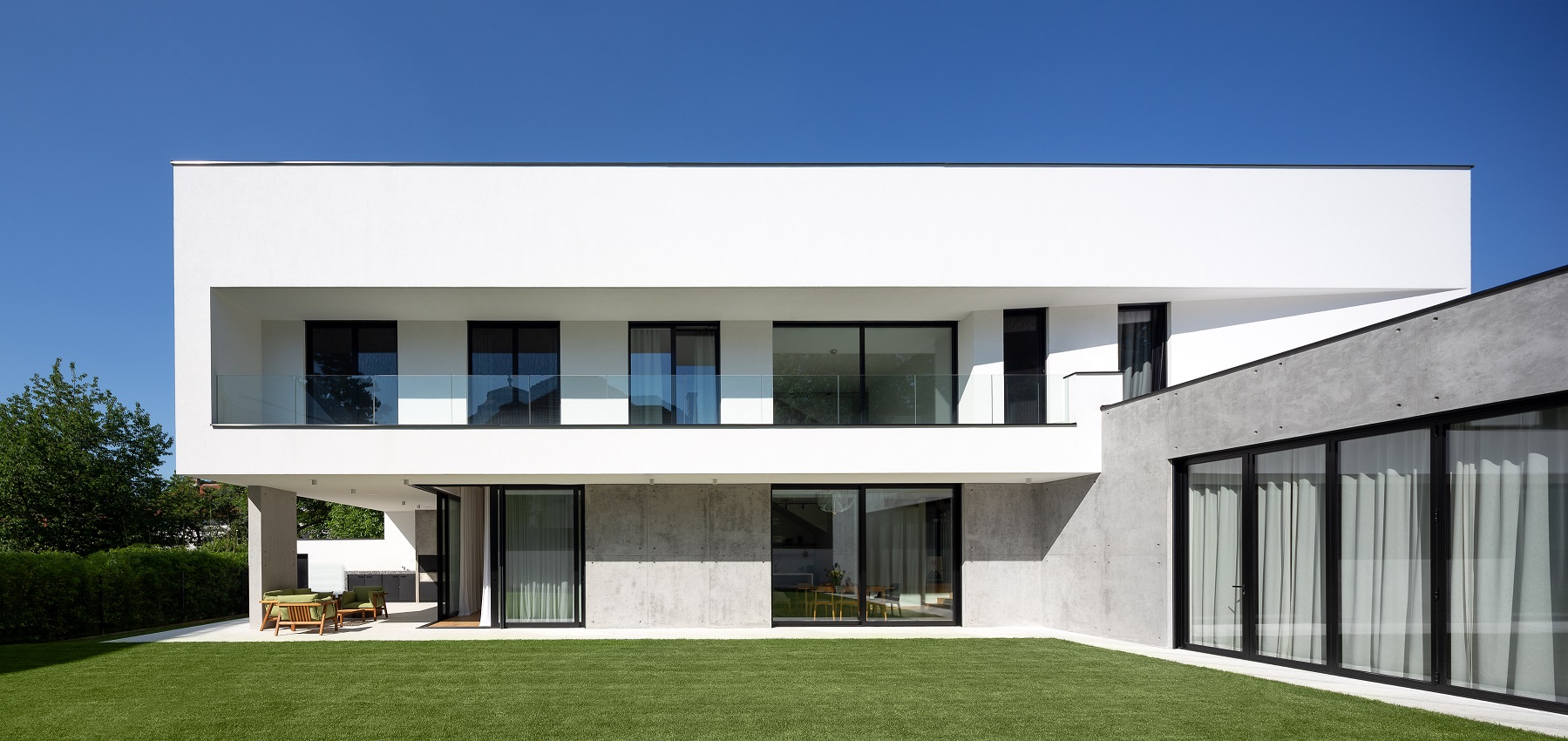
K HOUSE PROJECT
Which projects are you particularly proud of?
One of our favorite projects is Nova Iskra at Dorćol, a creative hub that has found its place in the old town. The complexity of the task makes this project special, and it is one of the most important projects in our studio. The challenge was to design a space that extends over several levels, consisting of a restaurant, a multifunctional interactive space for conferences, screenings, and meetup events, meeting rooms, office space for about 130 users, a space for fun and relaxation, as well as a unique central (entrance) space – an urban garden. Fitting all those elements that have to work on their own was a real challenge. The interior is accented by a subtle but striking palette of colors, as well as the use of contemporary materials. A characteristic detail is the murals that follow the story of the urban garden, and the entire space exudes the details and aesthetics nurtured by our architectural duo.
Winning the competition for the metro stations design is not the first confirmation of your talent and quality, last year Studio OBE received the BIG SEE Architecture Award 2021 ...
Studio OBE won the BIG SEE award in the huge competition for architecture for K House, a house project in Senjak. We also received the BIG SEE interior award for the project of a small cafeteria Way Cup in Ravanička Street in Belgrade. These awards were followed by the Grand Prix award, very dear to us, and first place at the Balkan Architectural Biennale (BAB) in the interior design category for the Nova Iskra project.
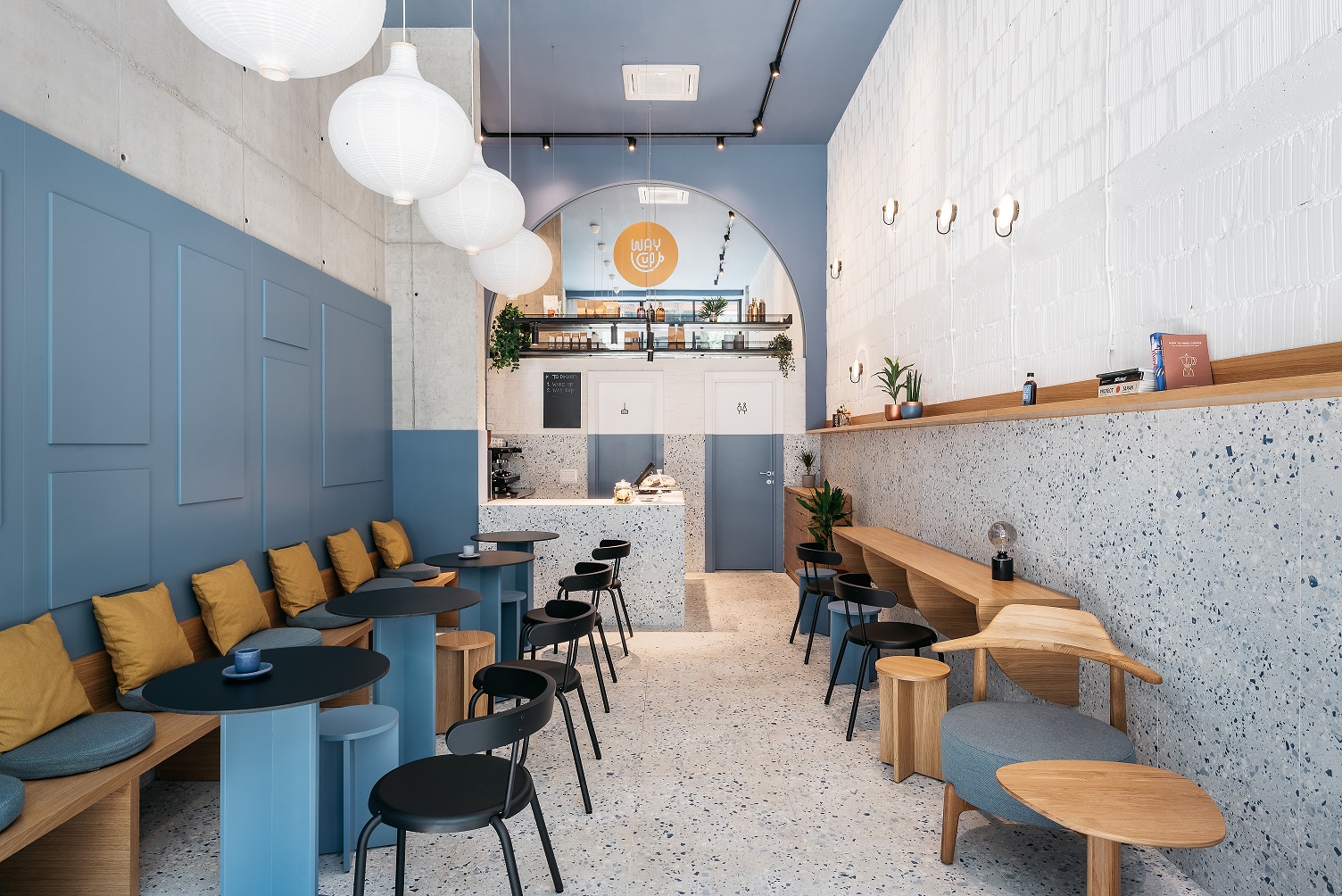
WAY CUP PROJECT
What projects are you currently working on, and have there been any offers for an engagement abroad so far?
We have many ongoing projects, most of them, of course, in Belgrade. It suits us best, considering that we are usually involved in all phases of project implementation until complete realization. We have several new offers in other countries. We are currently working on a project in Dubai that is very important to us professionally because it is the first time we have had the opportunity to work in that market.
Text: Jovana Nikolić
Photo: OBE studio